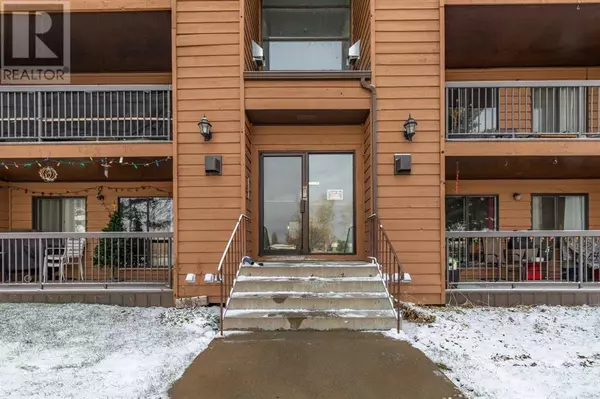
2 Beds
1 Bath
856 SqFt
2 Beds
1 Bath
856 SqFt
Key Details
Property Type Condo
Sub Type Condominium/Strata
Listing Status Active
Purchase Type For Sale
Square Footage 856 sqft
Price per Sqft $204
Subdivision Redwood
MLS® Listing ID A2179817
Bedrooms 2
Condo Fees $406/mo
Originating Board Lethbridge & District Association of REALTORS®
Year Built 1978
Lot Size 1.092 Acres
Acres 47588.0
Property Description
Location
Province AB
Rooms
Extra Room 1 Main level 8.08 Ft x 10.33 Ft 4pc Bathroom
Extra Room 2 Main level 13.33 Ft x 10.33 Ft Primary Bedroom
Extra Room 3 Main level 13.67 Ft x 12.67 Ft Living room
Extra Room 4 Main level 11.92 Ft x 9.50 Ft Kitchen
Extra Room 5 Main level 12.00 Ft x 8.33 Ft Dining room
Extra Room 6 Main level 13.33 Ft x 9.58 Ft Bedroom
Interior
Heating Baseboard heaters, Hot Water
Cooling None
Flooring Carpeted, Laminate, Linoleum
Fireplaces Number 1
Exterior
Garage No
Community Features Pets Allowed With Restrictions
Waterfront No
View Y/N No
Total Parking Spaces 1
Private Pool No
Building
Story 3
Others
Ownership Condominium/Strata
GET MORE INFORMATION

Real Broker







