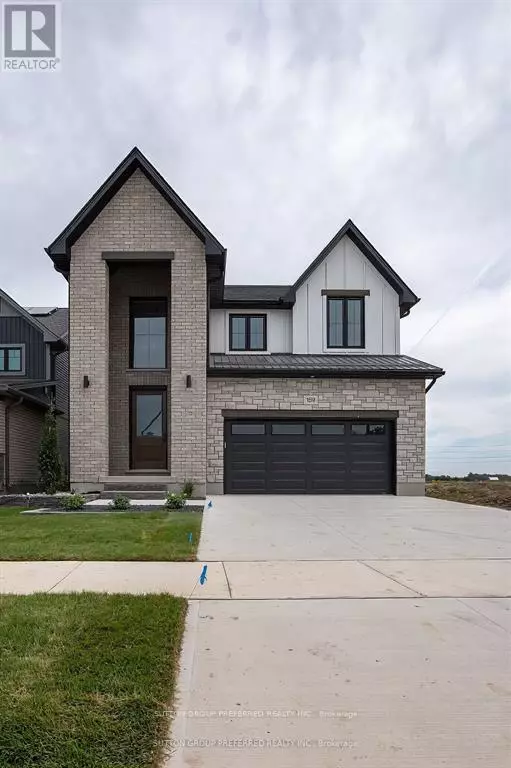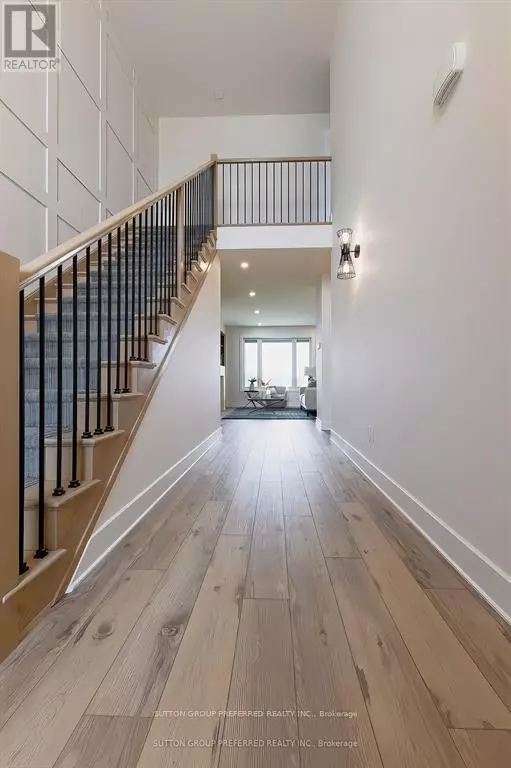
6 Beds
4 Baths
2,499 SqFt
6 Beds
4 Baths
2,499 SqFt
Key Details
Property Type Single Family Home
Sub Type Freehold
Listing Status Active
Purchase Type For Sale
Square Footage 2,499 sqft
Price per Sqft $372
Subdivision Se
MLS® Listing ID X10441629
Bedrooms 6
Half Baths 1
Originating Board London and St. Thomas Association of REALTORS®
Property Description
Location
Province ON
Rooms
Extra Room 1 Second level 4.1 m X 3.9 m Primary Bedroom
Extra Room 2 Second level 3.5 m X 3 m Bedroom 2
Extra Room 3 Second level 3.5 m X 3 m Bedroom 3
Extra Room 4 Second level 2.1 m X 1.6 m Laundry room
Extra Room 5 Second level 3.4 m X 3.2 m Bedroom 4
Extra Room 6 Basement 3.5 m X 3.2 m Bedroom
Interior
Heating Forced air
Cooling Central air conditioning
Fireplaces Number 2
Exterior
Garage Yes
Waterfront No
View Y/N No
Total Parking Spaces 4
Private Pool No
Building
Story 2
Sewer Sanitary sewer
Others
Ownership Freehold
GET MORE INFORMATION

Real Broker







