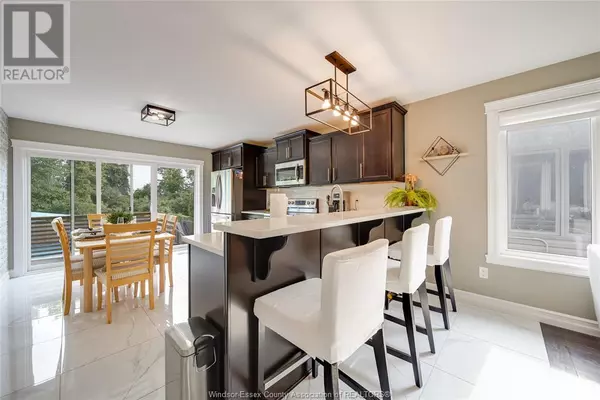
4 Beds
3 Baths
4 Beds
3 Baths
OPEN HOUSE
Sun Nov 24, 2:00pm - 4:00pm
Key Details
Property Type Single Family Home
Sub Type Freehold
Listing Status Active
Purchase Type For Sale
MLS® Listing ID 24028196
Style Raised Ranch w/ Bonus Room
Bedrooms 4
Originating Board Windsor-Essex County Association of REALTORS®
Year Built 2018
Property Description
Location
Province ON
Rooms
Extra Room 1 Second level Measurements not available 3pc Ensuite bath
Extra Room 2 Second level Measurements not available Primary Bedroom
Extra Room 3 Basement Measurements not available 4pc Bathroom
Extra Room 4 Basement Measurements not available Laundry room
Extra Room 5 Basement Measurements not available Family room
Extra Room 6 Basement Measurements not available Bedroom
Interior
Heating Forced air, Furnace,
Cooling Central air conditioning
Flooring Ceramic/Porcelain, Hardwood
Exterior
Garage Yes
Fence Fence
Waterfront Yes
View Y/N No
Private Pool Yes
Building
Lot Description Landscaped
Architectural Style Raised Ranch w/ Bonus Room
Others
Ownership Freehold
GET MORE INFORMATION

Real Broker







