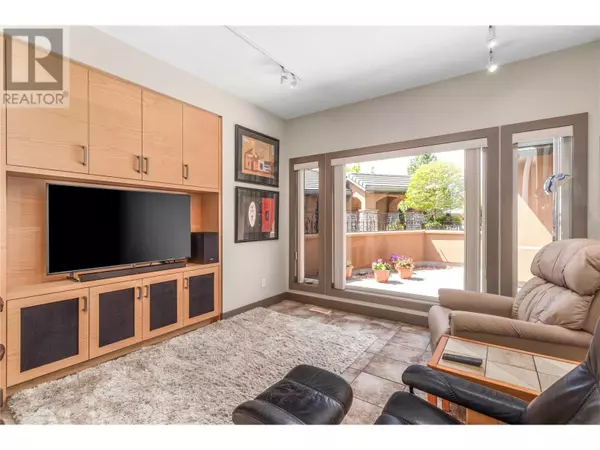
3 Beds
3 Baths
2,783 SqFt
3 Beds
3 Baths
2,783 SqFt
Key Details
Property Type Townhouse
Sub Type Townhouse
Listing Status Active
Purchase Type For Sale
Square Footage 2,783 sqft
Price per Sqft $391
Subdivision South East Kelowna
MLS® Listing ID 10329084
Style Ranch
Bedrooms 3
Half Baths 1
Condo Fees $723/mo
Originating Board Association of Interior REALTORS®
Year Built 2005
Property Description
Location
Province BC
Zoning Unknown
Rooms
Extra Room 1 Lower level 33'2'' x 19'10'' Family room
Extra Room 2 Lower level Measurements not available 4pc Bathroom
Extra Room 3 Lower level 12'2'' x 11'5'' Bedroom
Extra Room 4 Lower level 16'2'' x 14' Bedroom
Extra Room 5 Main level Measurements not available 2pc Bathroom
Extra Room 6 Main level Measurements not available 4pc Ensuite bath
Interior
Heating , Forced air, Heat Pump
Cooling Central air conditioning, Heat Pump
Flooring Tile
Fireplaces Type Unknown
Exterior
Parking Features Yes
Garage Spaces 4.0
Garage Description 4
View Y/N Yes
View Mountain view
Roof Type Unknown
Total Parking Spaces 4
Private Pool Yes
Building
Story 2
Sewer Municipal sewage system
Architectural Style Ranch
Others
Ownership Strata
GET MORE INFORMATION

Real Broker







