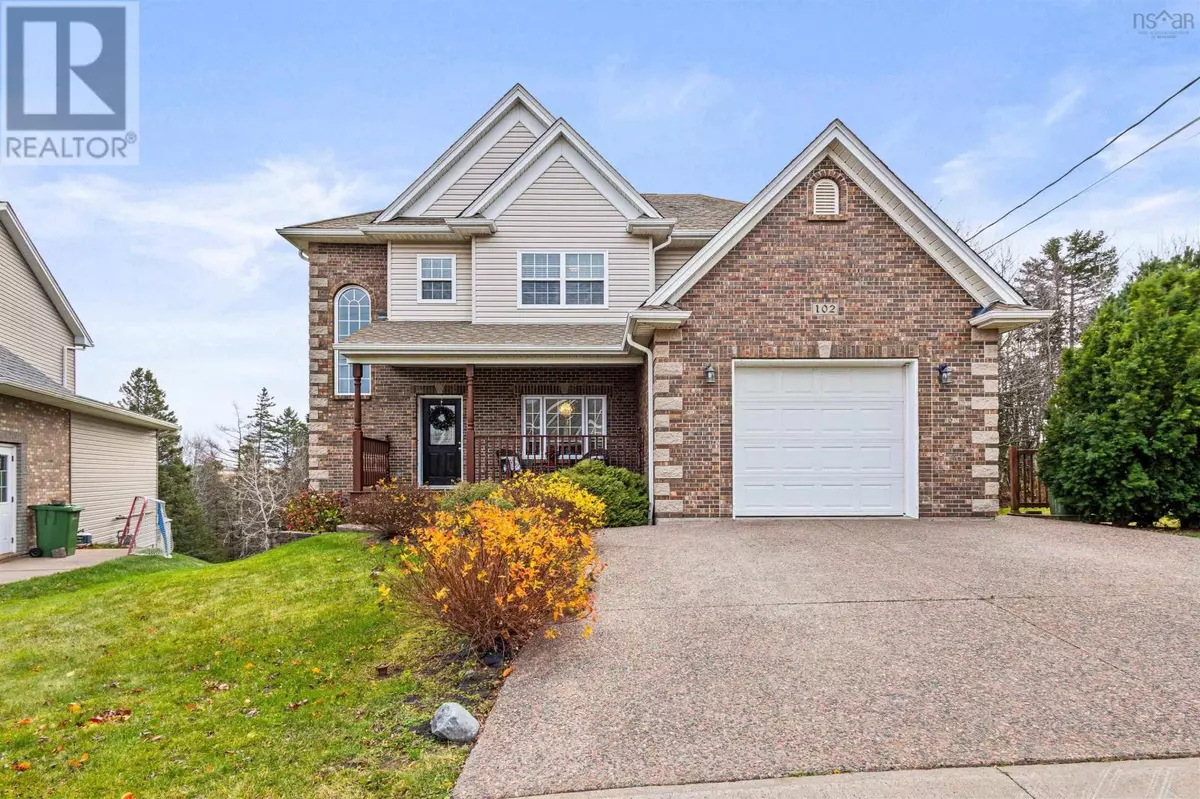
4 Beds
4 Baths
3,023 SqFt
4 Beds
4 Baths
3,023 SqFt
OPEN HOUSE
Sun Nov 24, 2:00pm - 4:00pm
Key Details
Property Type Single Family Home
Sub Type Freehold
Listing Status Active
Purchase Type For Sale
Square Footage 3,023 sqft
Price per Sqft $257
Subdivision Dartmouth
MLS® Listing ID 202427085
Bedrooms 4
Half Baths 1
Originating Board Nova Scotia Association of REALTORS®
Year Built 2007
Lot Size 7,365 Sqft
Acres 7365.996
Property Description
Location
Province NS
Rooms
Extra Room 1 Second level 17.11 x 14.5 Primary Bedroom
Extra Room 2 Second level 10.5 x 14.5 Other
Extra Room 3 Second level 9. x 14.5 Ensuite (# pieces 2-6)
Extra Room 4 Second level 14.2 x 12.5 Bedroom
Extra Room 5 Second level 11.9 x 10.5 Bedroom
Extra Room 6 Second level 7.4 x 9.6 Bath (# pieces 1-6)
Interior
Cooling Wall unit, Heat Pump
Flooring Carpeted, Ceramic Tile, Hardwood, Laminate
Exterior
Garage Yes
Community Features Recreational Facilities, School Bus
Waterfront No
View Y/N Yes
View Lake view
Private Pool No
Building
Lot Description Landscaped
Story 2
Sewer Municipal sewage system
Others
Ownership Freehold
GET MORE INFORMATION

Real Broker







