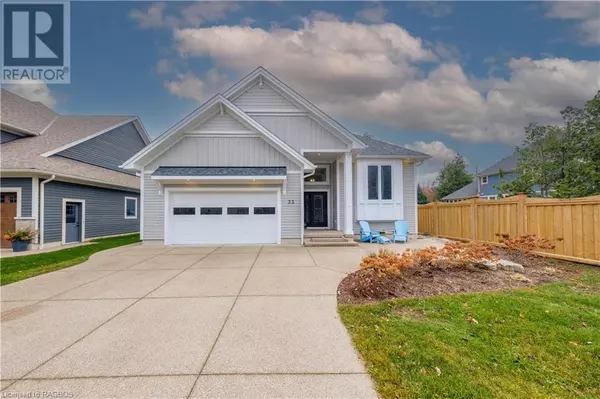
4 Beds
3 Baths
2,684 SqFt
4 Beds
3 Baths
2,684 SqFt
OPEN HOUSE
Sun Nov 24, 1:00pm - 3:00pm
Key Details
Property Type Single Family Home
Sub Type Freehold
Listing Status Active
Purchase Type For Sale
Square Footage 2,684 sqft
Price per Sqft $447
Subdivision Saugeen Shores
MLS® Listing ID 40680181
Style Raised bungalow
Bedrooms 4
Half Baths 1
Originating Board OnePoint - Grey Bruce Owen Sound
Property Description
Location
Province ON
Rooms
Extra Room 1 Lower level 14'11'' x 16'2'' Utility room
Extra Room 2 Lower level 6'8'' x 9'6'' 4pc Bathroom
Extra Room 3 Lower level 12'7'' x 11'4'' Bedroom
Extra Room 4 Lower level 12'0'' x 12'3'' Bedroom
Extra Room 5 Lower level 19'0'' x 26'6'' Living room
Extra Room 6 Main level 6'4'' x 8'3'' Laundry room
Interior
Heating In Floor Heating, Forced air,
Cooling Central air conditioning
Exterior
Garage Yes
Community Features Quiet Area
Waterfront No
View Y/N No
Total Parking Spaces 6
Private Pool No
Building
Story 1
Sewer Municipal sewage system
Architectural Style Raised bungalow
Others
Ownership Freehold
GET MORE INFORMATION

Real Broker







