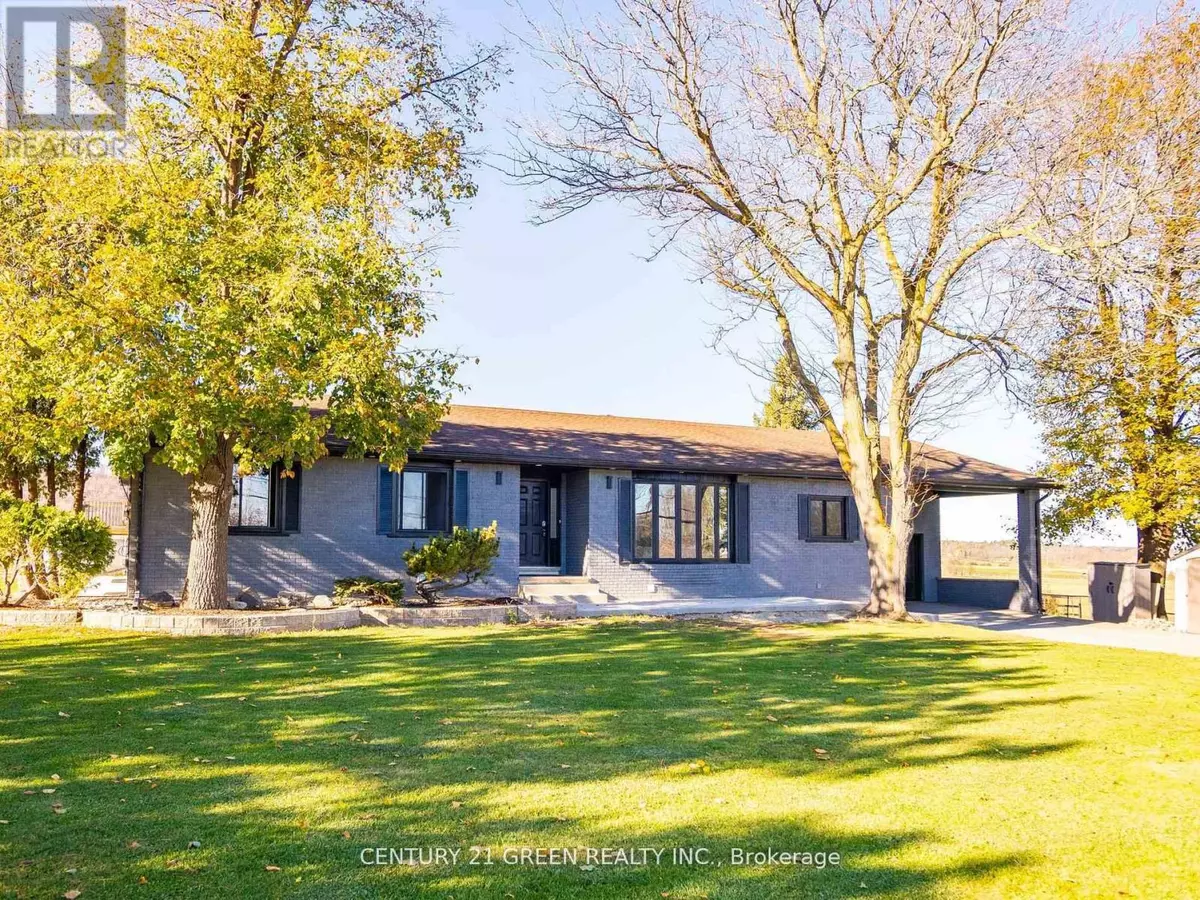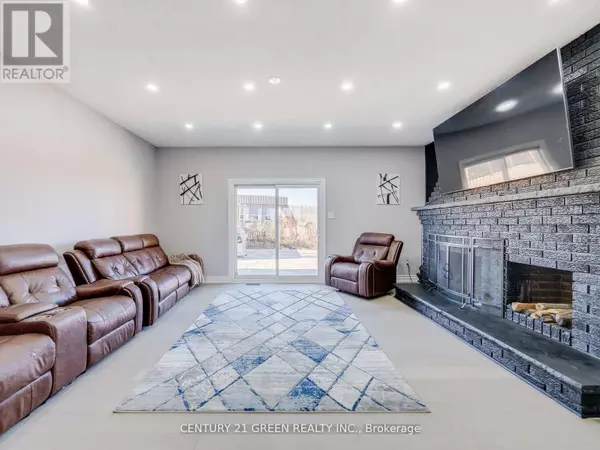10 Beds
5 Baths
1,999 SqFt
10 Beds
5 Baths
1,999 SqFt
Key Details
Property Type Single Family Home
Sub Type Freehold
Listing Status Active
Purchase Type For Sale
Square Footage 1,999 sqft
Price per Sqft $850
Subdivision Nassagaweya
MLS® Listing ID W10441869
Style Bungalow
Bedrooms 10
Originating Board Toronto Regional Real Estate Board
Property Sub-Type Freehold
Property Description
Location
Province ON
Rooms
Extra Room 1 Basement 4.87 m X 4.48 m Bedroom 3
Extra Room 2 Basement 3.65 m X 3.44 m Bedroom 4
Extra Room 3 Basement 5.02 m X 3.74 m Bedroom
Extra Room 4 Basement 4.54 m X 3.87 m Bedroom 2
Extra Room 5 Ground level 4.57 m X 4.29 m Family room
Extra Room 6 Ground level 5.18 m X 4.54 m Living room
Interior
Heating Forced air
Cooling Central air conditioning
Flooring Hardwood, Vinyl, Ceramic, Laminate
Exterior
Parking Features Yes
Fence Fenced yard
View Y/N No
Total Parking Spaces 11
Private Pool Yes
Building
Story 1
Sewer Septic System
Architectural Style Bungalow
Others
Ownership Freehold
Virtual Tour https://tourwizard.net/56fb3a29/nb/
GET MORE INFORMATION
Real Broker







