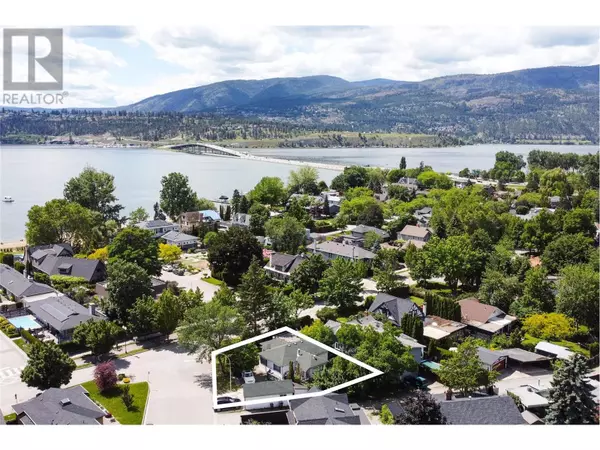
2 Beds
1 Bath
1,264 SqFt
2 Beds
1 Bath
1,264 SqFt
Key Details
Property Type Single Family Home
Sub Type Freehold
Listing Status Active
Purchase Type For Sale
Square Footage 1,264 sqft
Price per Sqft $921
Subdivision Kelowna South
MLS® Listing ID 10329022
Bedrooms 2
Originating Board Association of Interior REALTORS®
Year Built 1920
Lot Size 6,098 Sqft
Acres 6098.4
Property Description
Location
Province BC
Zoning Unknown
Rooms
Extra Room 1 Main level 11'8'' x 10'9'' Bedroom
Extra Room 2 Main level 11'5'' x 11'4'' Dining room
Extra Room 3 Main level 8'9'' x 7'2'' Full bathroom
Extra Room 4 Main level 18'11'' x 10' Primary Bedroom
Extra Room 5 Main level 11'4'' x 12' Family room
Extra Room 6 Main level 13' x 16'6'' Kitchen
Interior
Heating Forced air
Exterior
Parking Features Yes
Garage Spaces 1.0
Garage Description 1
View Y/N No
Total Parking Spaces 1
Private Pool No
Building
Story 1
Sewer Municipal sewage system
Others
Ownership Freehold
GET MORE INFORMATION

Real Broker







