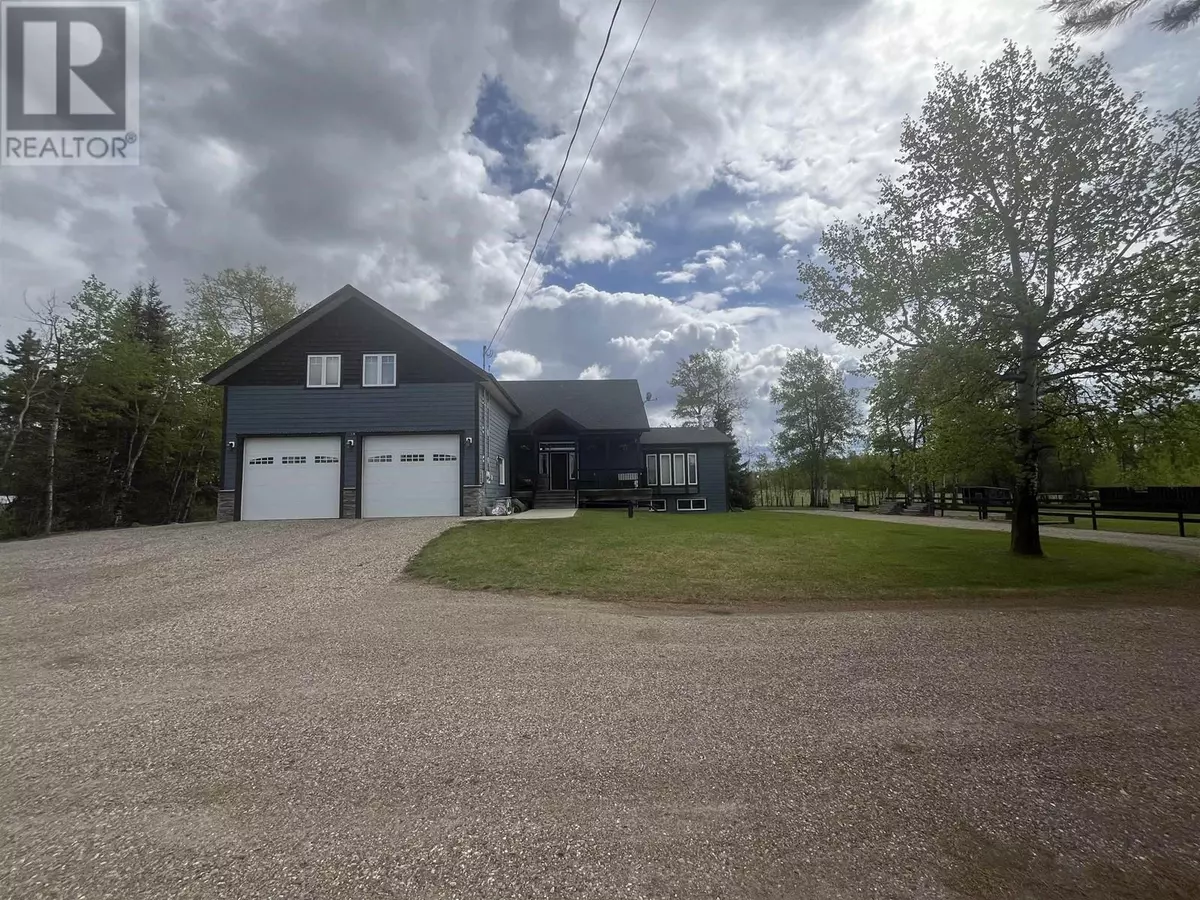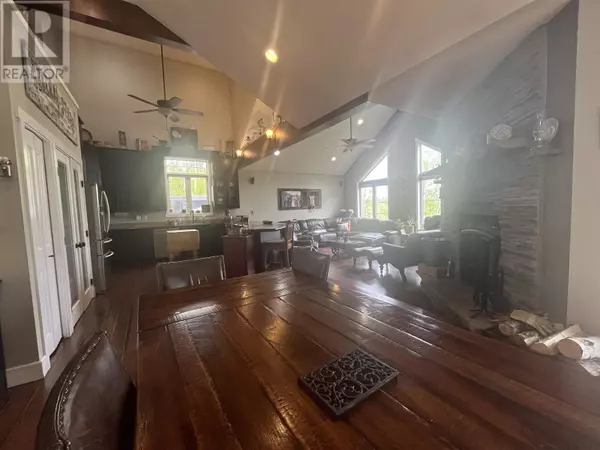5 Beds
4 Baths
4,398 SqFt
5 Beds
4 Baths
4,398 SqFt
Key Details
Property Type Single Family Home
Sub Type Freehold
Listing Status Active
Purchase Type For Sale
Square Footage 4,398 sqft
Price per Sqft $204
MLS® Listing ID R2946379
Bedrooms 5
Originating Board BC Northern Real Estate Board
Year Built 1994
Lot Size 1.660 Acres
Acres 72309.6
Property Sub-Type Freehold
Property Description
Location
Province BC
Rooms
Extra Room 1 Above 30 ft , 1 in X 26 ft , 8 in Flex Space
Extra Room 2 Above 15 ft , 7 in X 13 ft , 7 in Bedroom 2
Extra Room 3 Above 11 ft , 1 in X 16 ft , 2 in Bedroom 3
Extra Room 4 Above 11 ft , 1 in X 16 ft Bedroom 4
Extra Room 5 Basement 13 ft , 6 in X 12 ft , 9 in Bedroom 5
Extra Room 6 Basement 50 ft , 1 in X 15 ft , 1 in Family room
Interior
Heating Hot Water,
Fireplaces Number 2
Exterior
Parking Features Yes
Garage Spaces 2.0
Garage Description 2
View Y/N Yes
View View
Roof Type Conventional
Private Pool No
Building
Story 3
Others
Ownership Freehold
Virtual Tour https://my.matterport.com/show/?m=3Tzyrfqw622
GET MORE INFORMATION
Real Broker







