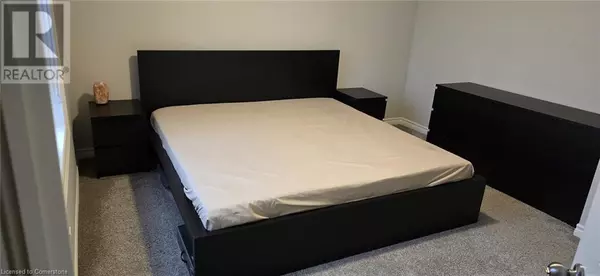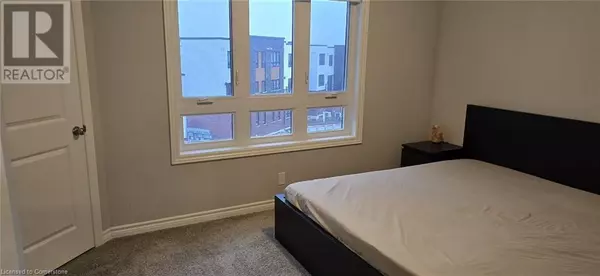
2 Beds
3 Baths
1,228 SqFt
2 Beds
3 Baths
1,228 SqFt
Key Details
Property Type Townhouse
Sub Type Townhouse
Listing Status Active
Purchase Type For Rent
Square Footage 1,228 sqft
Subdivision 335 - Pioneer Park/Doon/Wyldwoods
MLS® Listing ID 40676726
Style 2 Level
Bedrooms 2
Half Baths 1
Originating Board Cornerstone - Waterloo Region
Property Description
Location
Province ON
Rooms
Extra Room 1 Second level 8'11'' x 9'10'' Bedroom
Extra Room 2 Second level 12'6'' x 10'6'' Primary Bedroom
Extra Room 3 Second level Measurements not available Full bathroom
Extra Room 4 Second level Measurements not available 4pc Bathroom
Extra Room 5 Main level Measurements not available Laundry room
Extra Room 6 Main level 15'2'' x 18'4'' Living room
Interior
Heating Forced air
Cooling Central air conditioning
Exterior
Garage No
Waterfront No
View Y/N No
Total Parking Spaces 1
Private Pool No
Building
Story 2
Sewer Municipal sewage system
Architectural Style 2 Level
Others
Ownership Condominium
Acceptable Financing Monthly
Listing Terms Monthly
GET MORE INFORMATION

Real Broker







