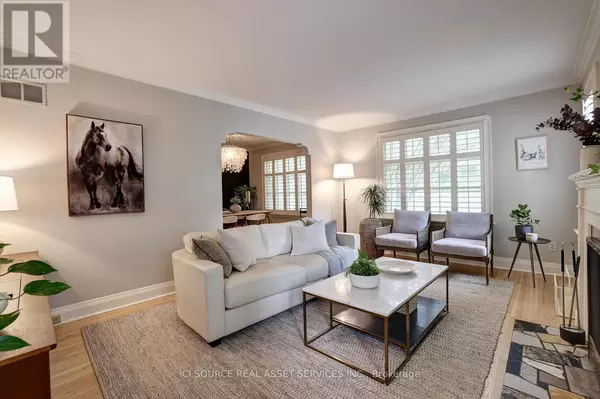
3 Beds
2 Baths
1,099 SqFt
3 Beds
2 Baths
1,099 SqFt
Key Details
Property Type Single Family Home
Sub Type Freehold
Listing Status Active
Purchase Type For Rent
Square Footage 1,099 sqft
Subdivision Stonegate-Queensway
MLS® Listing ID W10707904
Style Bungalow
Bedrooms 3
Originating Board Toronto Regional Real Estate Board
Property Description
Location
Province ON
Rooms
Extra Room 1 Lower level 3.96 m X 7.01 m Family room
Extra Room 2 Lower level 2.74 m X 5.18 m Bedroom 3
Extra Room 3 Lower level 3.05 m X 2.74 m Laundry room
Extra Room 4 Ground level 5.18 m X 3.66 m Living room
Extra Room 5 Ground level 3.05 m X 3.05 m Dining room
Extra Room 6 Ground level 3.05 m X 2.74 m Kitchen
Interior
Heating Forced air
Cooling Central air conditioning
Exterior
Garage Yes
Waterfront No
View Y/N No
Total Parking Spaces 4
Private Pool No
Building
Story 1
Architectural Style Bungalow
Others
Ownership Freehold
Acceptable Financing Monthly
Listing Terms Monthly
GET MORE INFORMATION

Real Broker







