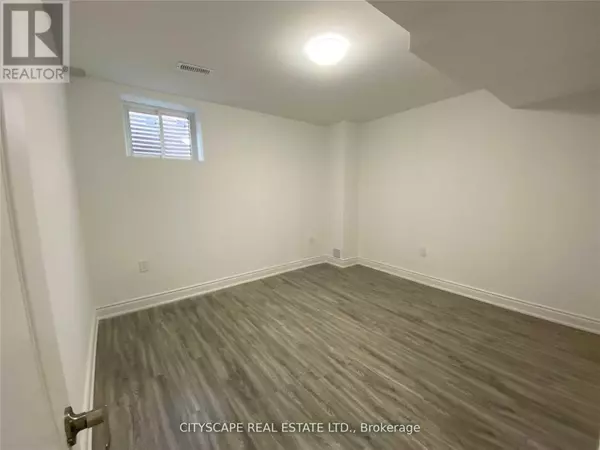REQUEST A TOUR
In-PersonVirtual Tour

$ 2,150
2 Beds
2 Baths
1,499 SqFt
$ 2,150
2 Beds
2 Baths
1,499 SqFt
Key Details
Property Type Single Family Home
Sub Type Freehold
Listing Status Active
Purchase Type For Rent
Square Footage 1,499 sqft
Subdivision Sandringham-Wellington
MLS® Listing ID W10707932
Bedrooms 2
Originating Board Toronto Regional Real Estate Board
Property Description
Brand New 2 Bed Room Finished Legal Basement. Beautiful 2 Bedroom 1 Bath Semi Detached House. Next to Schools. Park & Brampton Soccer Center. Spacious Living Room. Double Door Entry. Large Bed Rooms. One Car parking included for the basement. 30% of Utilities to be shared. (id:24570)
Location
Province ON
Rooms
Extra Room 1 Basement 3.04 m X 3.04 m Bedroom
Extra Room 2 Basement 3.15 m X 2.75 m Bedroom
Extra Room 3 Basement 7.62 m X 3.04 m Living room
Extra Room 4 Basement 2.7 m X 1.52 m Bathroom
Interior
Heating Forced air
Cooling Central air conditioning
Flooring Laminate
Exterior
Parking Features Yes
View Y/N No
Total Parking Spaces 3
Private Pool No
Building
Story 2
Others
Ownership Freehold
Acceptable Financing Monthly
Listing Terms Monthly
GET MORE INFORMATION

Gabriela Humeniuk
Real Broker







