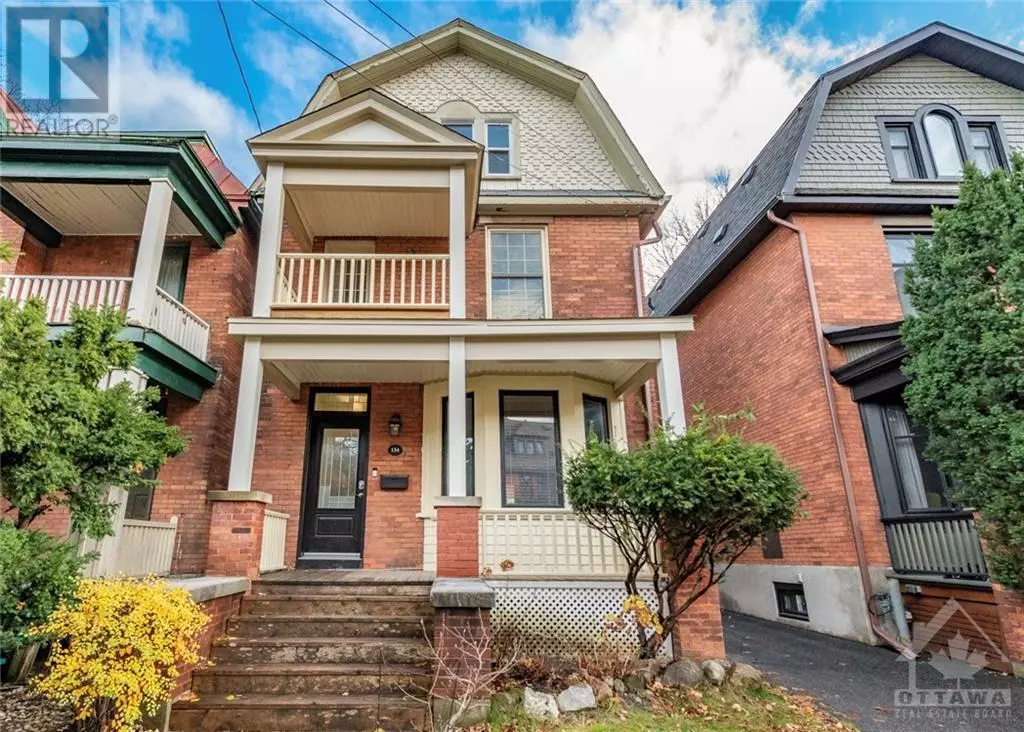
5 Beds
3 Baths
5 Beds
3 Baths
Key Details
Property Type Single Family Home
Sub Type Freehold
Listing Status Active
Purchase Type For Sale
Subdivision The Glebe
MLS® Listing ID 1419631
Bedrooms 5
Half Baths 1
Originating Board Ottawa Real Estate Board
Year Built 1910
Property Description
Location
Province ON
Rooms
Extra Room 1 Second level 18'0\" x 11'1\" Primary Bedroom
Extra Room 2 Second level 11'2\" x 7'9\" Bedroom
Extra Room 3 Second level 11'0\" x 10'0\" Bedroom
Extra Room 4 Second level 9'4\" x 9'3\" Den
Extra Room 5 Second level 7'5\" x 5'1\" 4pc Bathroom
Extra Room 6 Third level 10'6\" x 10'6\" Bedroom
Interior
Heating Forced air
Cooling Central air conditioning
Flooring Hardwood, Ceramic
Fireplaces Number 1
Exterior
Garage Yes
Fence Fenced yard
Waterfront No
View Y/N No
Total Parking Spaces 2
Private Pool No
Building
Story 3
Sewer Municipal sewage system
Others
Ownership Freehold
GET MORE INFORMATION

Real Broker







