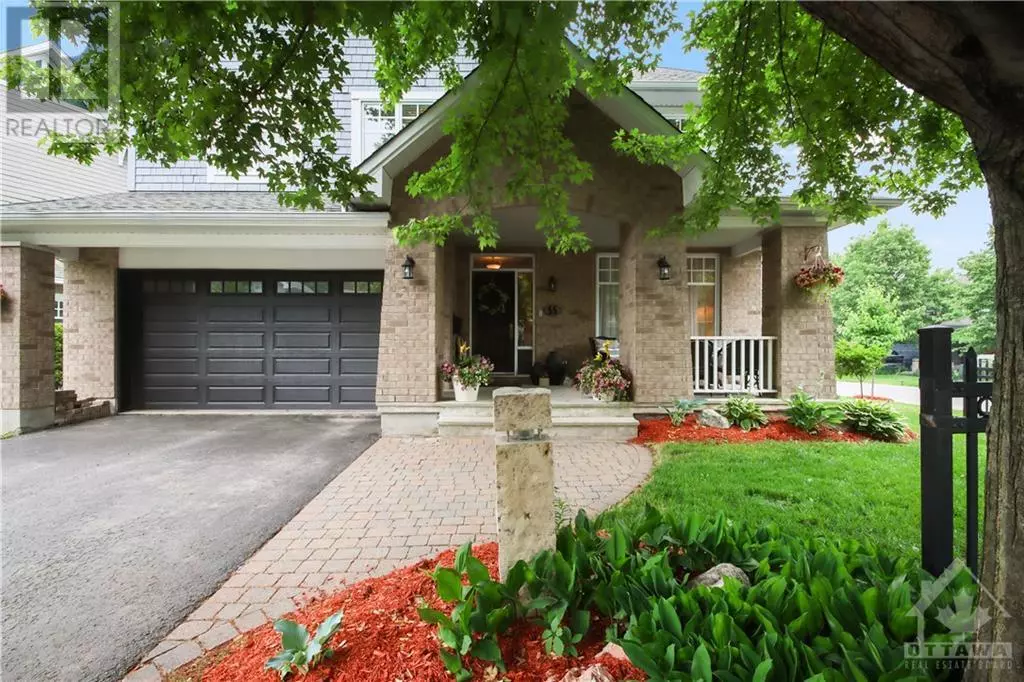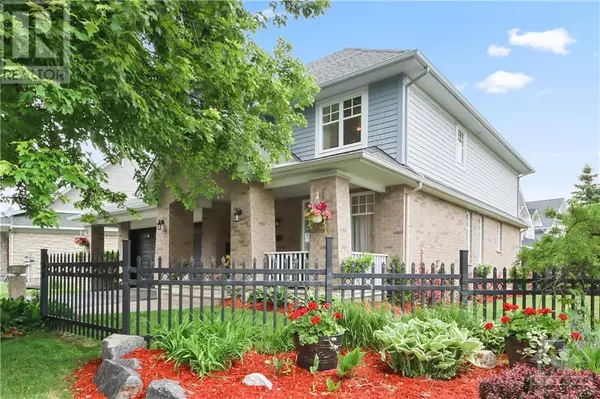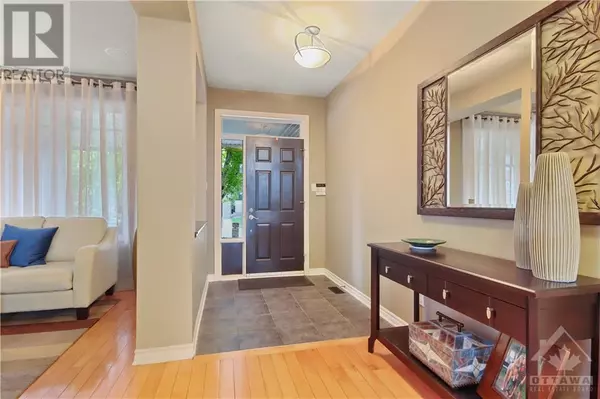
4 Beds
3 Baths
4 Beds
3 Baths
OPEN HOUSE
Sun Dec 01, 2:00pm - 4:00pm
Key Details
Property Type Single Family Home
Sub Type Freehold
Listing Status Active
Purchase Type For Sale
Subdivision Kanata Lakes
MLS® Listing ID 1420855
Bedrooms 4
Half Baths 1
Originating Board Ottawa Real Estate Board
Year Built 2004
Property Description
Location
Province ON
Rooms
Extra Room 1 Second level 13'9\" x 9'0\" Bedroom
Extra Room 2 Second level 7'7\" x 4'5\" Other
Extra Room 3 Second level 16'0\" x 14'2\" Primary Bedroom
Extra Room 4 Second level 10'5\" x 10'5\" 5pc Ensuite bath
Extra Room 5 Second level 11'0\" x 8'10\" Den
Extra Room 6 Second level 14'0\" x 11'2\" Bedroom
Interior
Heating Forced air
Cooling Central air conditioning
Flooring Carpeted, Hardwood, Ceramic
Fireplaces Number 1
Exterior
Garage Yes
Community Features Family Oriented
Waterfront No
View Y/N No
Total Parking Spaces 4
Private Pool No
Building
Lot Description Landscaped
Story 2
Sewer Municipal sewage system
Others
Ownership Freehold
GET MORE INFORMATION

Real Broker







