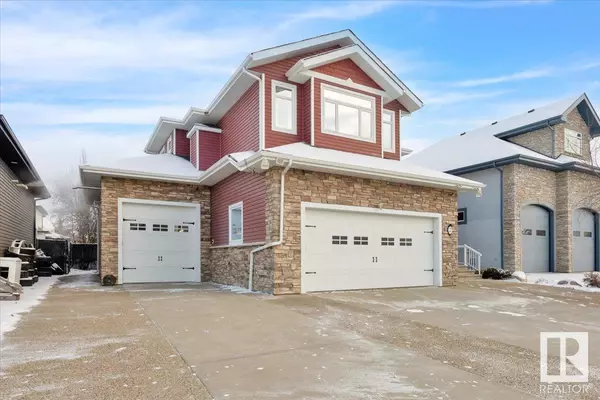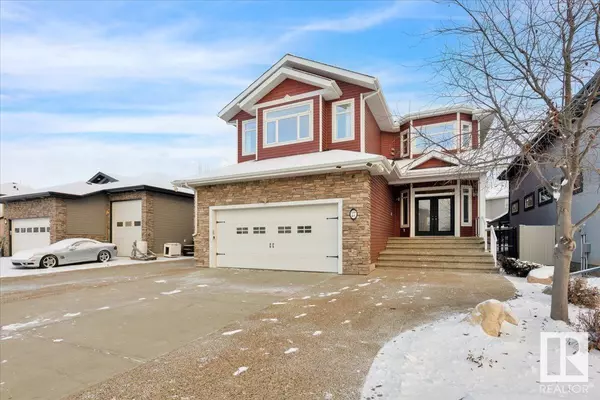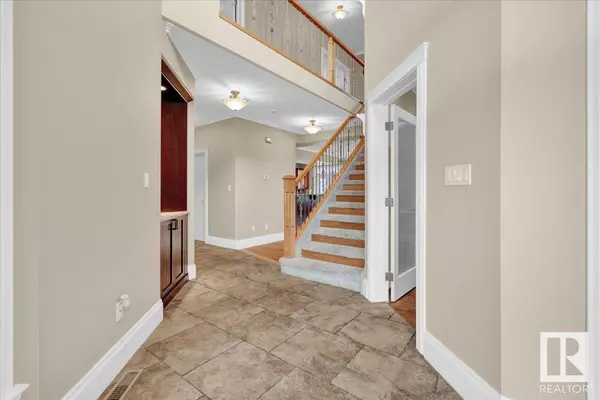5 Beds
4 Baths
3,028 SqFt
5 Beds
4 Baths
3,028 SqFt
Key Details
Property Type Single Family Home
Sub Type Freehold
Listing Status Active
Purchase Type For Sale
Square Footage 3,028 sqft
Price per Sqft $323
Subdivision West Haven
MLS® Listing ID E4414621
Bedrooms 5
Half Baths 1
Originating Board REALTORS® Association of Edmonton
Year Built 2007
Lot Size 7,114 Sqft
Acres 7114.945
Property Sub-Type Freehold
Property Description
Location
Province AB
Rooms
Extra Room 1 Basement 10.59 m X 6.14 m Family room
Extra Room 2 Basement 3.19 m X 4.6 m Bedroom 4
Extra Room 3 Main level 4.15 m X 4.91 m Living room
Extra Room 4 Main level 3.94 m X 5.61 m Dining room
Extra Room 5 Main level 3.57 m X 5.99 m Kitchen
Extra Room 6 Main level 3.39 m X 4.19 m Den
Interior
Heating Forced air
Cooling Central air conditioning
Fireplaces Type Heatillator
Exterior
Parking Features Yes
Fence Fence
View Y/N No
Total Parking Spaces 6
Private Pool No
Building
Story 2
Others
Ownership Freehold
Virtual Tour https://youriguide.com/27_kingdom_pl_leduc_ab/
GET MORE INFORMATION
Real Broker







