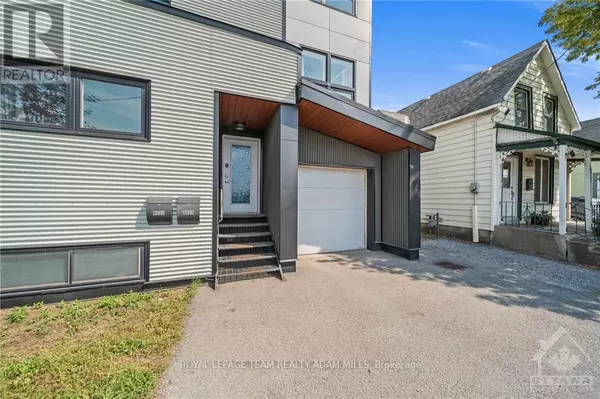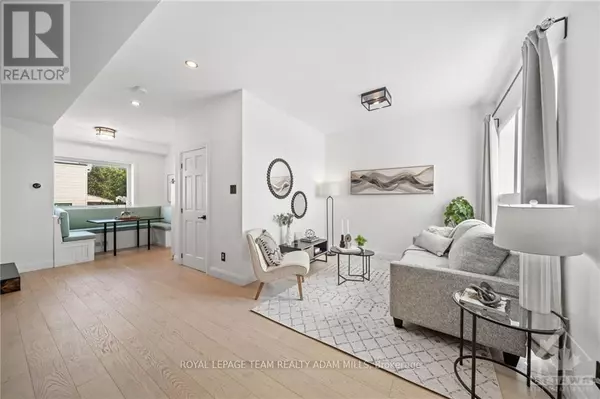
4 Beds
2 Baths
4 Beds
2 Baths
OPEN HOUSE
Sat Dec 07, 2:00pm - 4:00pm
Key Details
Property Type Single Family Home
Sub Type Freehold
Listing Status Active
Purchase Type For Sale
Subdivision 4205 - West Centre Town
MLS® Listing ID X10419663
Bedrooms 4
Originating Board Ottawa Real Estate Board
Property Description
Location
Province ON
Rooms
Extra Room 1 Second level 3.12 m X 2.89 m Living room
Extra Room 2 Second level 1.27 m X 2.28 m Dining room
Extra Room 3 Second level 3.22 m X 2.54 m Kitchen
Extra Room 4 Second level 2.48 m X 3.81 m Bedroom
Extra Room 5 Third level 4.87 m X 2.64 m Loft
Extra Room 6 Third level 5.28 m X 5.46 m Primary Bedroom
Interior
Heating Forced air
Cooling Central air conditioning
Flooring Hardwood, Vinyl
Exterior
Parking Features Yes
Community Features Community Centre
View Y/N No
Total Parking Spaces 2
Private Pool No
Building
Story 3
Sewer Sanitary sewer
Others
Ownership Freehold
GET MORE INFORMATION

Real Broker







