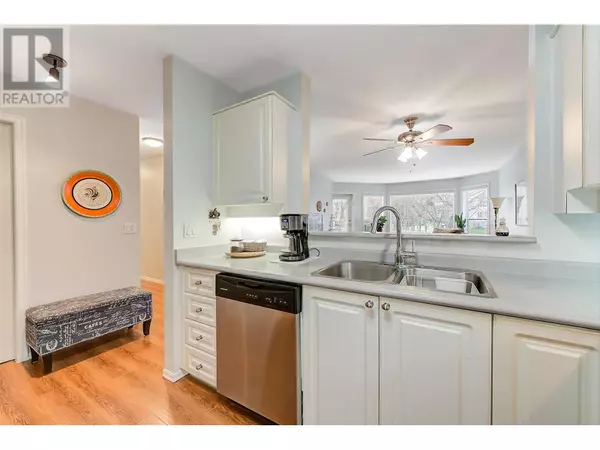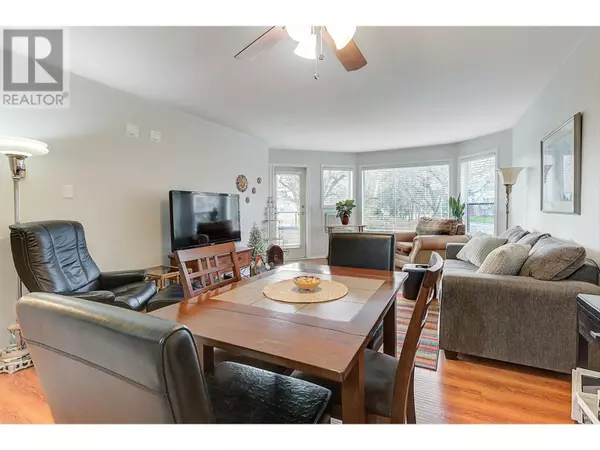
2 Beds
2 Baths
1,061 SqFt
2 Beds
2 Baths
1,061 SqFt
Key Details
Property Type Condo
Sub Type Strata
Listing Status Active
Purchase Type For Sale
Square Footage 1,061 sqft
Price per Sqft $376
Subdivision Lower Mission
MLS® Listing ID 10329396
Bedrooms 2
Condo Fees $494/mo
Originating Board Association of Interior REALTORS®
Year Built 1991
Property Description
Location
Province BC
Zoning Unknown
Rooms
Extra Room 1 Main level 5'5'' x 5'6'' Storage
Extra Room 2 Main level 8'2'' x 7'9'' 4pc Bathroom
Extra Room 3 Main level 10'6'' x 13'7'' Bedroom
Extra Room 4 Main level 7'11'' x 6'2'' 3pc Ensuite bath
Extra Room 5 Main level 12'1'' x 16'3'' Primary Bedroom
Extra Room 6 Main level 14'3'' x 14'5'' Living room
Interior
Heating Baseboard heaters,
Cooling Wall unit
Exterior
Parking Features No
Community Features Pet Restrictions, Seniors Oriented
View Y/N No
Roof Type Unknown
Total Parking Spaces 1
Private Pool No
Building
Story 1
Sewer Municipal sewage system
Others
Ownership Strata
GET MORE INFORMATION

Real Broker







