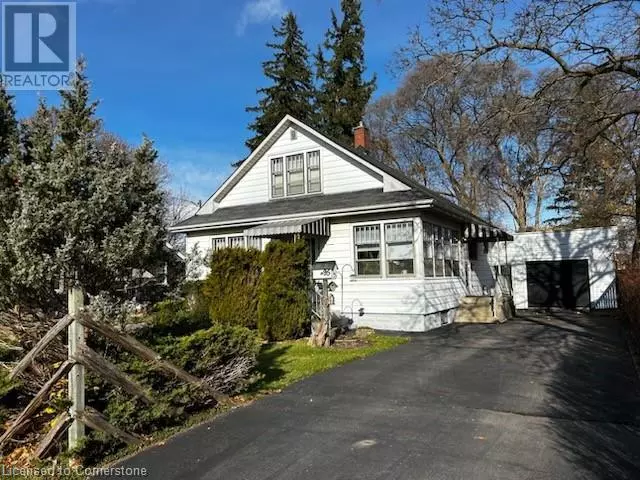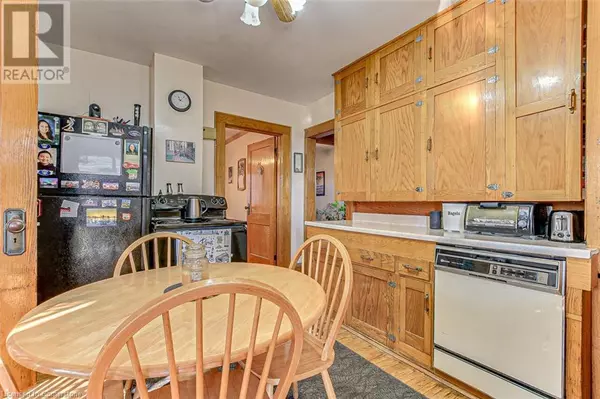3 Beds
2 Baths
1,700 SqFt
3 Beds
2 Baths
1,700 SqFt
Key Details
Property Type Single Family Home
Sub Type Freehold
Listing Status Active
Purchase Type For Sale
Square Footage 1,700 sqft
Price per Sqft $352
Subdivision Delhi
MLS® Listing ID 40681899
Bedrooms 3
Originating Board Cornerstone - Simcoe & District
Property Sub-Type Freehold
Property Description
Location
Province ON
Rooms
Extra Room 1 Second level 13'0'' x 9'6'' Bedroom
Extra Room 2 Second level 16'6'' x 9'6'' Bedroom
Extra Room 3 Second level Measurements not available 3pc Bathroom
Extra Room 4 Basement 24'4'' x 5'9'' Workshop
Extra Room 5 Basement 12'3'' x 11'0'' Office
Extra Room 6 Basement 17'8'' x 12'7'' Family room
Interior
Heating Forced air,
Cooling Central air conditioning
Exterior
Parking Features Yes
View Y/N No
Total Parking Spaces 6
Private Pool No
Building
Story 1.5
Sewer Municipal sewage system
Others
Ownership Freehold
Virtual Tour https://tours.upnclose.com/255008
GET MORE INFORMATION
Real Broker







