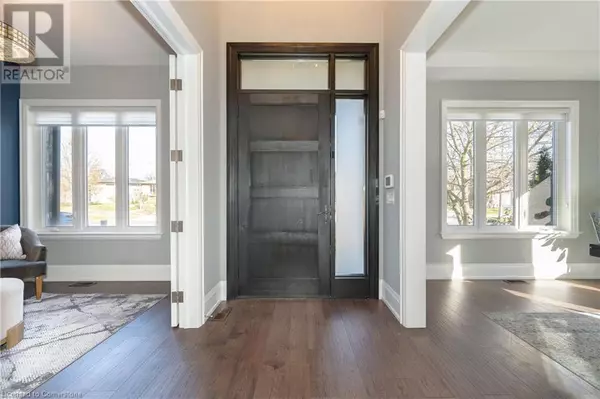4 Beds
5 Baths
3,317 SqFt
4 Beds
5 Baths
3,317 SqFt
Key Details
Property Type Single Family Home
Sub Type Freehold
Listing Status Active
Purchase Type For Sale
Square Footage 3,317 sqft
Price per Sqft $931
Subdivision 1001 - Br Bronte
MLS® Listing ID 40682242
Style 2 Level
Bedrooms 4
Half Baths 1
Originating Board Cornerstone - Hamilton-Burlington
Property Sub-Type Freehold
Property Description
Location
Province ON
Rooms
Extra Room 1 Second level 14'0'' x 12'0'' Bedroom
Extra Room 2 Second level Measurements not available 5pc Bathroom
Extra Room 3 Second level Measurements not available 3pc Bathroom
Extra Room 4 Second level Measurements not available 5pc Bathroom
Extra Room 5 Second level 16'1'' x 13'4'' Media
Extra Room 6 Second level 34'4'' x 17'6'' Recreation room
Interior
Heating Forced air,
Cooling Central air conditioning
Fireplaces Number 1
Exterior
Parking Features Yes
Community Features Quiet Area
View Y/N No
Total Parking Spaces 6
Private Pool No
Building
Story 2
Sewer Municipal sewage system
Architectural Style 2 Level
Others
Ownership Freehold
Virtual Tour https://www.youtube.com/watch?v=Zl5bUOEwzmc
GET MORE INFORMATION
Real Broker







