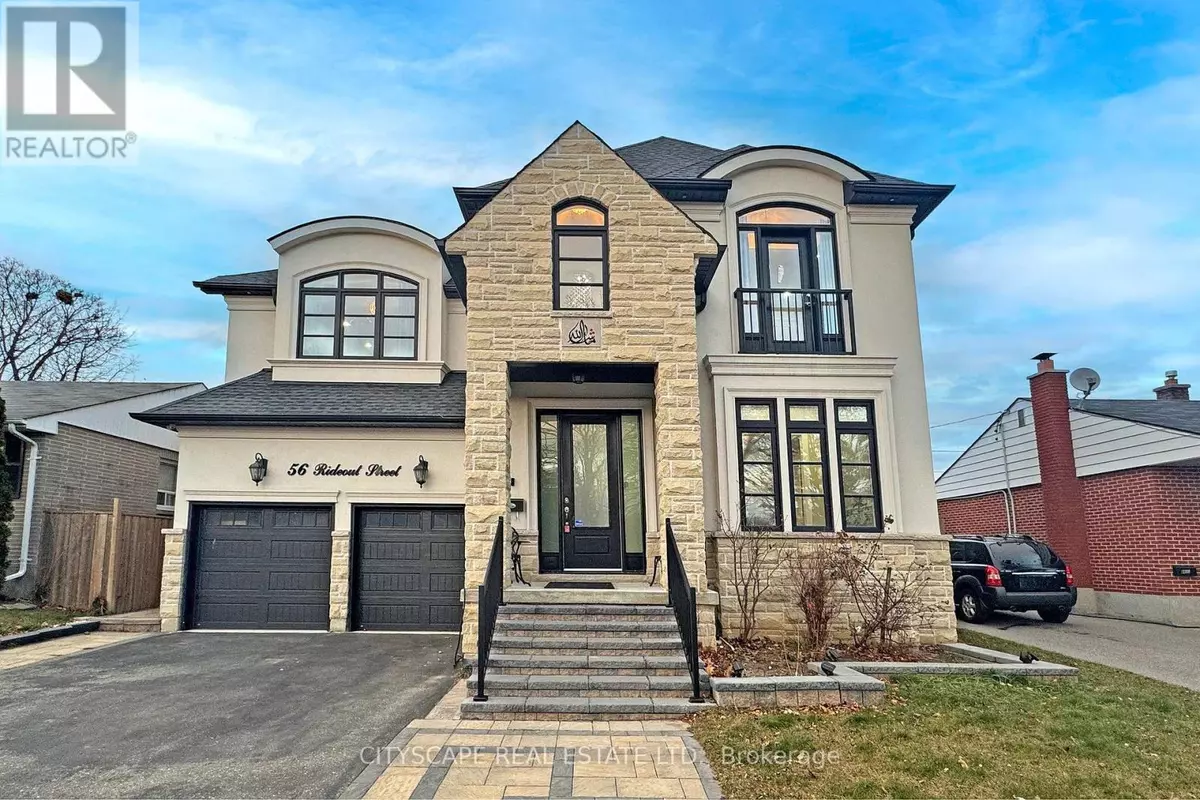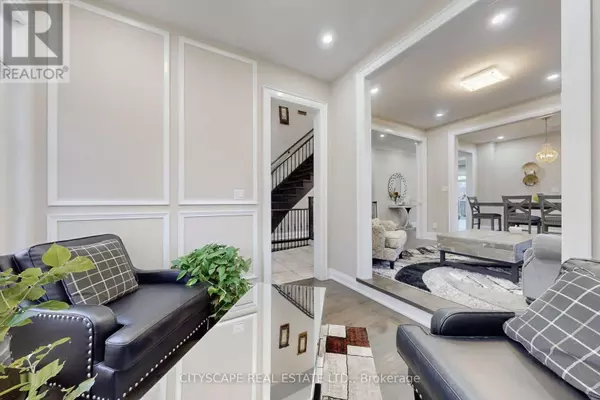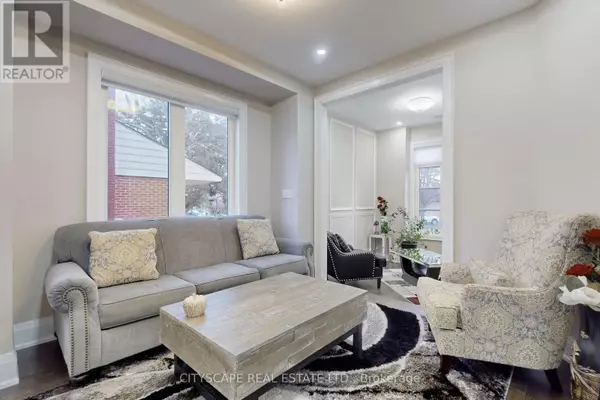6 Beds
5 Baths
6 Beds
5 Baths
Key Details
Property Type Single Family Home
Sub Type Freehold
Listing Status Active
Purchase Type For Sale
Subdivision South East
MLS® Listing ID E11896190
Bedrooms 6
Half Baths 1
Originating Board Toronto Regional Real Estate Board
Property Sub-Type Freehold
Property Description
Location
Province ON
Rooms
Extra Room 1 Second level 6.46 m X 3.66 m Great room
Extra Room 2 Second level 5.67 m X 4.45 m Bedroom 2
Extra Room 3 Second level 3.35 m X 3.35 m Bedroom 3
Extra Room 4 Second level 3.35 m X 3.05 m Bedroom 4
Extra Room 5 Main level 3.05 m X 3.35 m Kitchen
Extra Room 6 Main level 1.55 m X 1.28 m Eating area
Interior
Heating Forced air
Cooling Central air conditioning
Flooring Tile, Hardwood
Exterior
Parking Features Yes
View Y/N No
Total Parking Spaces 4
Private Pool No
Building
Story 2
Sewer Sanitary sewer
Others
Ownership Freehold
Virtual Tour https://www.winsold.com/tour/380740
GET MORE INFORMATION
Real Broker







