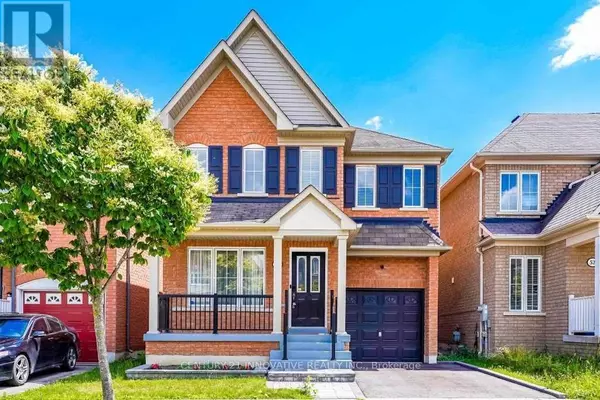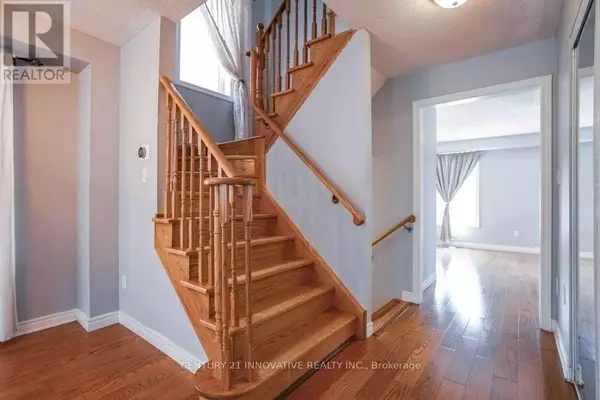3 Beds
3 Baths
1,499 SqFt
3 Beds
3 Baths
1,499 SqFt
Key Details
Property Type Single Family Home
Sub Type Freehold
Listing Status Active
Purchase Type For Rent
Square Footage 1,499 sqft
Subdivision Northeast Ajax
MLS® Listing ID E11909250
Bedrooms 3
Half Baths 1
Originating Board Toronto Regional Real Estate Board
Property Sub-Type Freehold
Property Description
Location
Province ON
Rooms
Extra Room 1 Second level 5.03 m X 4.36 m Primary Bedroom
Extra Room 2 Second level 4 m X 3.57 m Bedroom 2
Extra Room 3 Second level 3.9 m X 3.69 m Bedroom 3
Extra Room 4 Second level Measurements not available Library
Extra Room 5 Main level 3.81 m X 4.11 m Living room
Extra Room 6 Main level 3.69 m X 4.21 m Dining room
Interior
Heating Forced air
Cooling Central air conditioning
Flooring Laminate, Ceramic
Exterior
Parking Features Yes
View Y/N No
Total Parking Spaces 2
Private Pool No
Building
Story 2
Sewer Sanitary sewer
Others
Ownership Freehold
Acceptable Financing Monthly
Listing Terms Monthly
GET MORE INFORMATION
Real Broker







