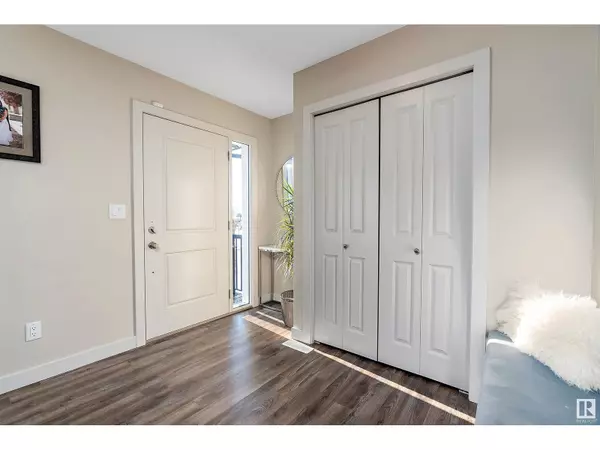3 Beds
3 Baths
1,654 SqFt
3 Beds
3 Baths
1,654 SqFt
Key Details
Property Type Single Family Home
Sub Type Freehold
Listing Status Active
Purchase Type For Sale
Square Footage 1,654 sqft
Price per Sqft $272
Subdivision Forest Heights (Beaumont)
MLS® Listing ID E4417272
Bedrooms 3
Half Baths 1
Originating Board REALTORS® Association of Edmonton
Year Built 2017
Lot Size 3,879 Sqft
Acres 3879.9592
Property Sub-Type Freehold
Property Description
Location
Province AB
Rooms
Extra Room 1 Main level 5.69 m X 4.94 m Living room
Extra Room 2 Main level 2.38 m X 4.31 m Dining room
Extra Room 3 Main level 3.8 m X 4.19 m Kitchen
Extra Room 4 Upper Level 4.48 m X 4.32 m Primary Bedroom
Extra Room 5 Upper Level 3.12 m X 3.09 m Bedroom 2
Extra Room 6 Upper Level 3.12 m X 3.19 m Bedroom 3
Interior
Heating Forced air
Cooling Central air conditioning
Exterior
Parking Features No
Community Features Public Swimming Pool
View Y/N No
Total Parking Spaces 2
Private Pool No
Building
Story 2
Others
Ownership Freehold
Virtual Tour https://my.matterport.com/show/?m=ngdVrrzPEpu
GET MORE INFORMATION
Real Broker







