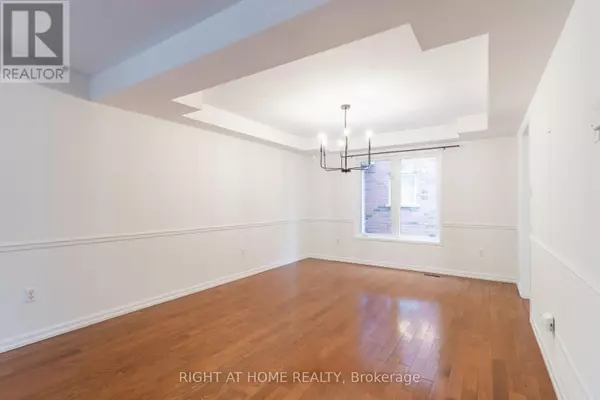4 Beds
3 Baths
2,499 SqFt
4 Beds
3 Baths
2,499 SqFt
Key Details
Property Type Single Family Home
Sub Type Freehold
Listing Status Active
Purchase Type For Rent
Square Footage 2,499 sqft
Subdivision South East
MLS® Listing ID E11914468
Bedrooms 4
Half Baths 1
Originating Board Toronto Regional Real Estate Board
Property Sub-Type Freehold
Property Description
Location
Province ON
Rooms
Extra Room 1 Second level 4.72 m X 5.61 m Primary Bedroom
Extra Room 2 Second level 4.19 m X 5.03 m Bedroom 2
Extra Room 3 Second level 3.26 m X 3.78 m Bedroom 3
Extra Room 4 Second level 3.02 m X 3.89 m Bedroom 4
Extra Room 5 Ground level 3.74 m X 5 m Living room
Extra Room 6 Ground level 3.61 m X 4.06 m Dining room
Interior
Heating Forced air
Cooling Central air conditioning
Flooring Hardwood, Carpeted
Exterior
Parking Features Yes
Fence Fenced yard
Community Features School Bus
View Y/N No
Total Parking Spaces 6
Private Pool No
Building
Story 2
Sewer Sanitary sewer
Others
Ownership Freehold
Acceptable Financing Monthly
Listing Terms Monthly
GET MORE INFORMATION
Real Broker







