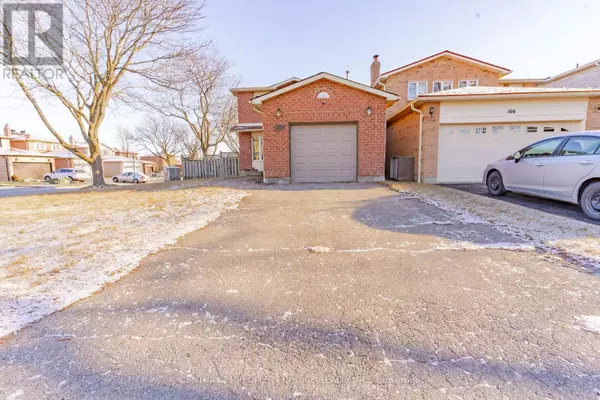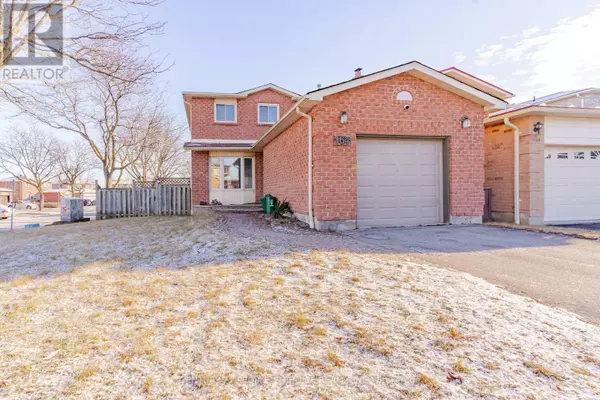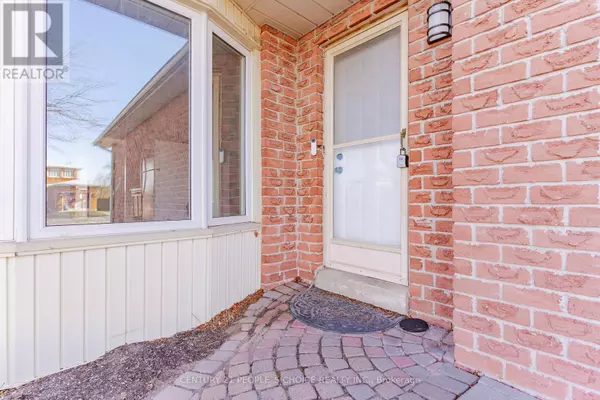3 Beds
3 Baths
1,499 SqFt
3 Beds
3 Baths
1,499 SqFt
Key Details
Property Type Single Family Home
Sub Type Freehold
Listing Status Active
Purchase Type For Sale
Square Footage 1,499 sqft
Price per Sqft $583
Subdivision Central West
MLS® Listing ID E11915961
Bedrooms 3
Half Baths 2
Originating Board Toronto Regional Real Estate Board
Property Sub-Type Freehold
Property Description
Location
Province ON
Rooms
Extra Room 1 Second level 2.97 m X 4.5 m Primary Bedroom
Extra Room 2 Second level 3.18 m X 3.99 m Bedroom 2
Extra Room 3 Second level 4.01 m X 2.77 m Bedroom 3
Extra Room 4 Main level 3.43 m X 6.4 m Living room
Extra Room 5 Main level 3.56 m X 3.1 m Dining room
Extra Room 6 Main level 3.38 m X 2.74 m Kitchen
Interior
Heating Forced air
Cooling Central air conditioning
Exterior
Parking Features Yes
View Y/N No
Total Parking Spaces 3
Private Pool No
Building
Story 2
Sewer Sanitary sewer
Others
Ownership Freehold
Virtual Tour https://thebrownmaple.ca/dW5icmFuZGVkNTQ2
GET MORE INFORMATION
Real Broker







