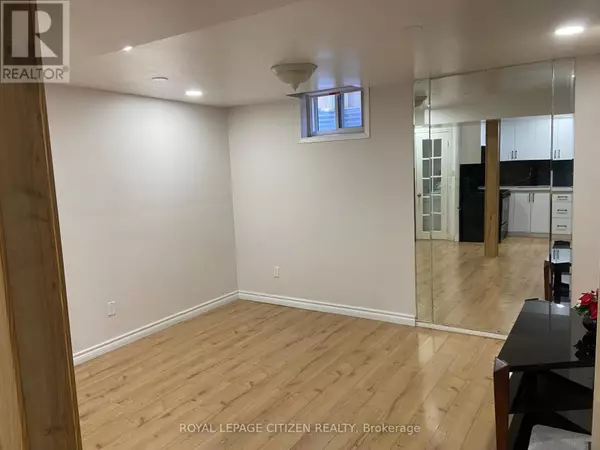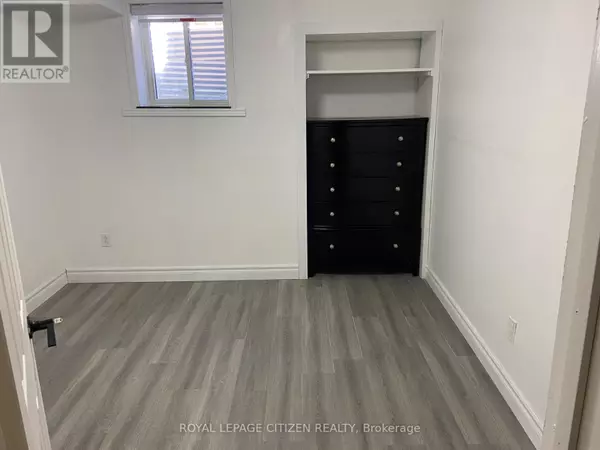2 Beds
1 Bath
2 Beds
1 Bath
Key Details
Property Type Single Family Home
Sub Type Freehold
Listing Status Active
Purchase Type For Rent
Subdivision Central West
MLS® Listing ID E11916885
Bedrooms 2
Originating Board Toronto Regional Real Estate Board
Property Sub-Type Freehold
Property Description
Location
Province ON
Rooms
Extra Room 1 Basement 3.38 m X 3.17 m Bedroom
Extra Room 2 Basement 3.38 m X 3.17 m Bedroom 2
Extra Room 3 Basement 6.28 m X 5.37 m Great room
Extra Room 4 Basement 6.28 m X 5.37 m Kitchen
Extra Room 5 Basement Measurements not available Laundry room
Interior
Heating Forced air
Cooling Central air conditioning, Ventilation system
Flooring Laminate
Exterior
Parking Features Yes
View Y/N No
Total Parking Spaces 1
Private Pool No
Building
Story 2
Sewer Sanitary sewer
Others
Ownership Freehold
Acceptable Financing Monthly
Listing Terms Monthly
GET MORE INFORMATION
Real Broker







