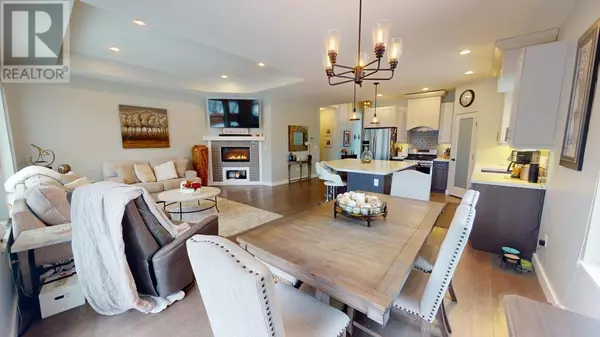5 Beds
3 Baths
3,300 SqFt
5 Beds
3 Baths
3,300 SqFt
Key Details
Property Type Single Family Home
Sub Type Freehold
Listing Status Active
Purchase Type For Sale
Square Footage 3,300 sqft
Price per Sqft $223
MLS® Listing ID R2954902
Bedrooms 5
Originating Board BC Northern Real Estate Board
Year Built 2015
Lot Size 7,298 Sqft
Acres 7298.0
Property Sub-Type Freehold
Property Description
Location
Province BC
Rooms
Extra Room 1 Basement 24 ft X 24 ft Family room
Extra Room 2 Basement 11 ft X 14 ft Bedroom 4
Extra Room 3 Basement 11 ft X 14 ft Bedroom 5
Extra Room 4 Main level 9 ft X 6 ft Foyer
Extra Room 5 Main level 13 ft X 13 ft Kitchen
Extra Room 6 Main level 14 ft X 16 ft Living room
Interior
Heating Forced air,
Fireplaces Number 1
Exterior
Parking Features Yes
Garage Spaces 2.0
Garage Description 2
View Y/N No
Roof Type Conventional
Private Pool No
Building
Story 2
Others
Ownership Freehold
Virtual Tour https://my.matterport.com/show/?m=YtciccdFsyx
GET MORE INFORMATION
Real Broker







