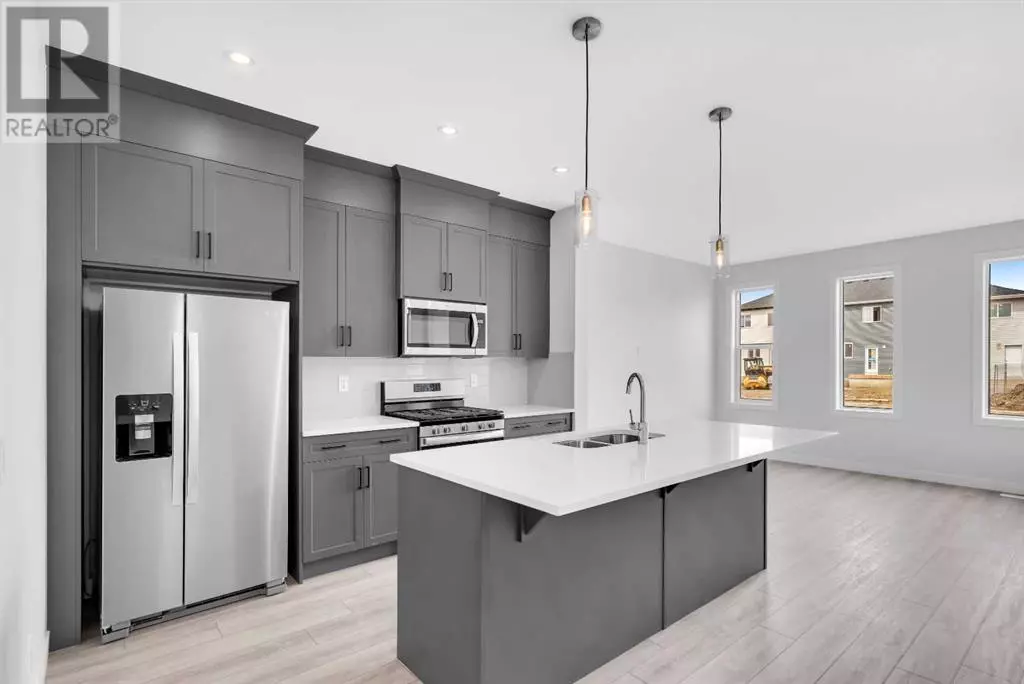3 Beds
3 Baths
1,775 SqFt
3 Beds
3 Baths
1,775 SqFt
OPEN HOUSE
Sun Feb 23, 1:00pm - 4:00pm
Key Details
Property Type Single Family Home
Sub Type Freehold
Listing Status Active
Purchase Type For Sale
Square Footage 1,775 sqft
Price per Sqft $366
Subdivision Moraine
MLS® Listing ID A2187189
Bedrooms 3
Half Baths 1
Originating Board Calgary Real Estate Board
Lot Size 2,981 Sqft
Acres 2981.6033
Property Sub-Type Freehold
Property Description
Location
Province AB
Rooms
Extra Room 1 Main level 5.33 Ft x 4.92 Ft 2pc Bathroom
Extra Room 2 Main level 5.83 Ft x 10.92 Ft Dining room
Extra Room 3 Main level 9.08 Ft x 7.83 Ft Foyer
Extra Room 4 Main level 12.67 Ft x 11.42 Ft Kitchen
Extra Room 5 Main level 12.58 Ft x 12.50 Ft Living room
Extra Room 6 Main level 13.42 Ft x 11.33 Ft Office
Interior
Heating Forced air
Cooling None
Flooring Carpeted, Tile
Exterior
Parking Features No
Fence Not fenced
View Y/N No
Total Parking Spaces 2
Private Pool No
Building
Story 2
Others
Ownership Freehold
GET MORE INFORMATION
Real Broker







