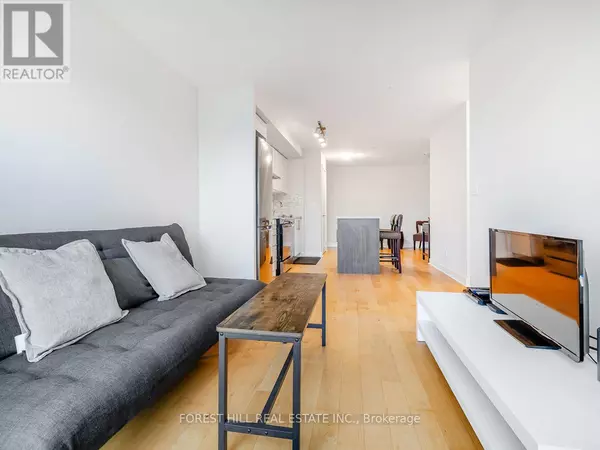2 Beds
1 Bath
599 SqFt
2 Beds
1 Bath
599 SqFt
Key Details
Property Type Condo
Sub Type Condominium/Strata
Listing Status Active
Purchase Type For Sale
Square Footage 599 sqft
Price per Sqft $1,050
Subdivision Yonge-Eglinton
MLS® Listing ID C11924642
Bedrooms 2
Condo Fees $774/mo
Originating Board Toronto Regional Real Estate Board
Property Sub-Type Condominium/Strata
Property Description
Location
Province ON
Rooms
Extra Room 1 Main level 3.73 m X 5.3 m Living room
Extra Room 2 Main level 3.11 m X 3.12 m Kitchen
Extra Room 3 Main level 1.96 m X 1.89 m Den
Extra Room 4 Main level 3.35 m X 2.98 m Primary Bedroom
Extra Room 5 Main level Measurements not available Bathroom
Interior
Heating Forced air
Cooling Central air conditioning
Flooring Vinyl, Hardwood
Exterior
Parking Features Yes
Community Features Pet Restrictions, Community Centre
View Y/N No
Total Parking Spaces 1
Private Pool No
Others
Ownership Condominium/Strata
Virtual Tour https://www.houssmax.ca/vtournb/h9553767
GET MORE INFORMATION
Real Broker







