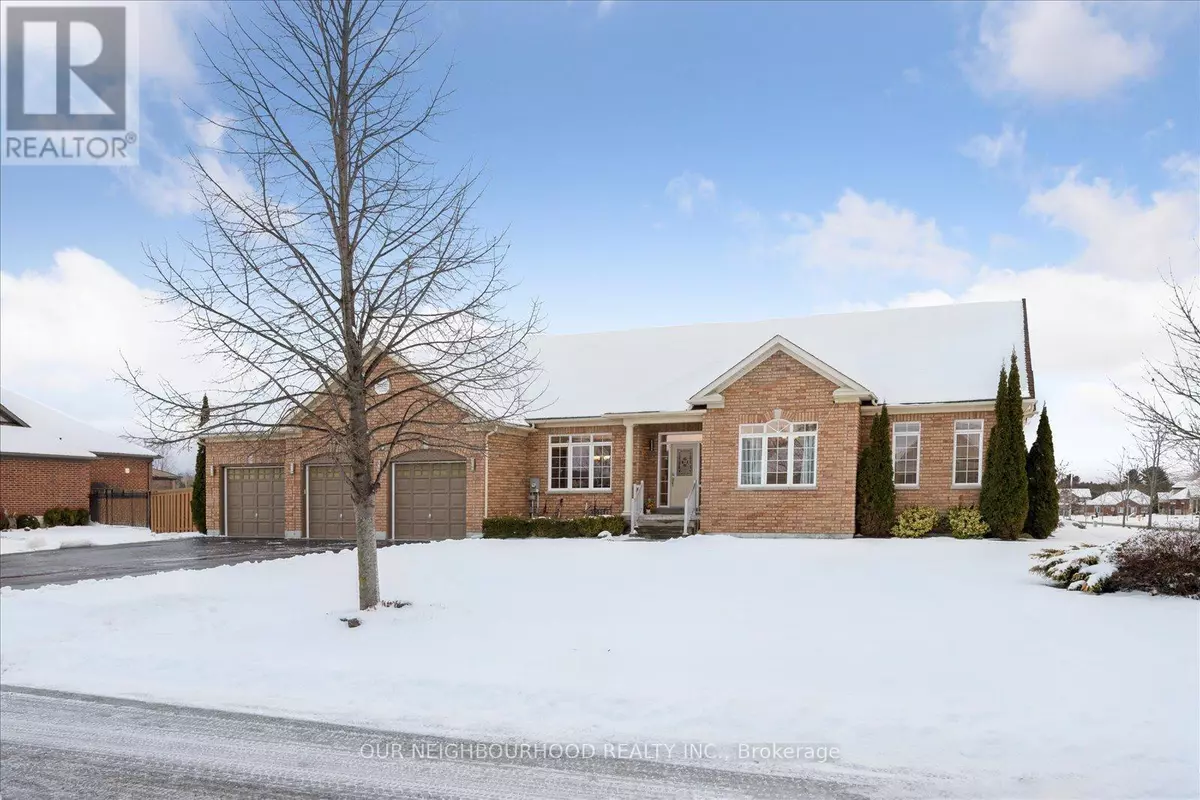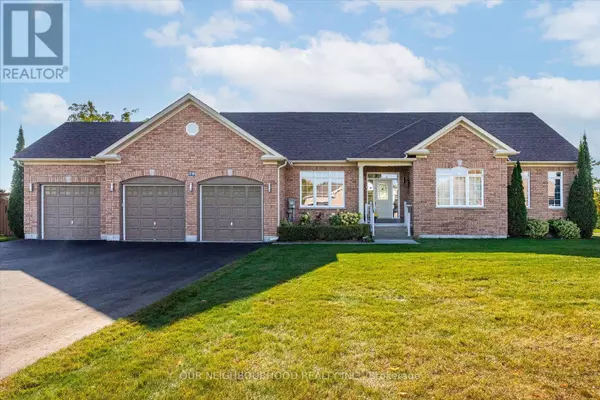4 Beds
4 Baths
1,999 SqFt
4 Beds
4 Baths
1,999 SqFt
Key Details
Property Type Single Family Home
Sub Type Freehold
Listing Status Active
Purchase Type For Sale
Square Footage 1,999 sqft
Price per Sqft $750
Subdivision Rural Clarington
MLS® Listing ID E11926224
Style Bungalow
Bedrooms 4
Half Baths 1
Originating Board Central Lakes Association of REALTORS®
Property Sub-Type Freehold
Property Description
Location
Province ON
Rooms
Extra Room 1 Basement 7 m X 5.4 m Bedroom 4
Extra Room 2 Basement 11.8 m X 10.1 m Other
Extra Room 3 Main level 6.1 m X 5.2 m Great room
Extra Room 4 Main level 3.8 m X 3.7 m Dining room
Extra Room 5 Main level 7.3 m X 3.35 m Kitchen
Extra Room 6 Main level 5.8 m X 4 m Primary Bedroom
Interior
Heating Forced air
Cooling Central air conditioning
Flooring Hardwood
Fireplaces Number 1
Exterior
Parking Features Yes
Community Features School Bus
View Y/N No
Total Parking Spaces 9
Private Pool No
Building
Lot Description Landscaped
Story 1
Sewer Septic System
Architectural Style Bungalow
Others
Ownership Freehold
Virtual Tour https://player.vimeo.com/video/1046640150?title=0&byline=0&portrait=0&badge=0&autopause=0&player_id=0&app_id=58479
GET MORE INFORMATION
Real Broker







