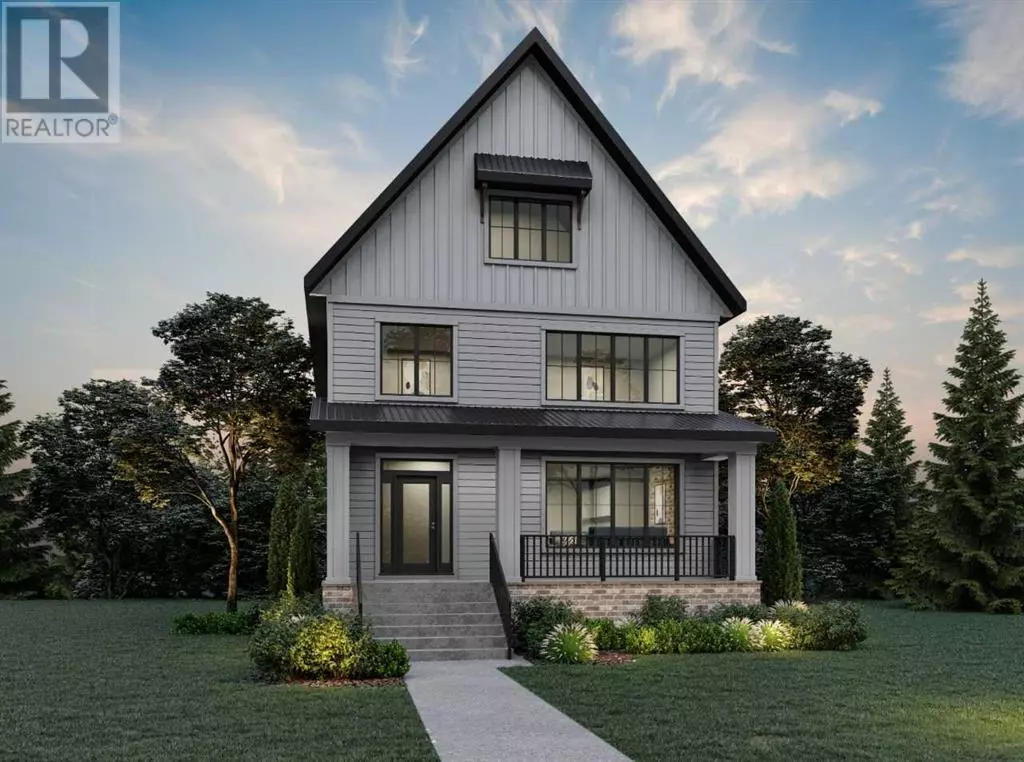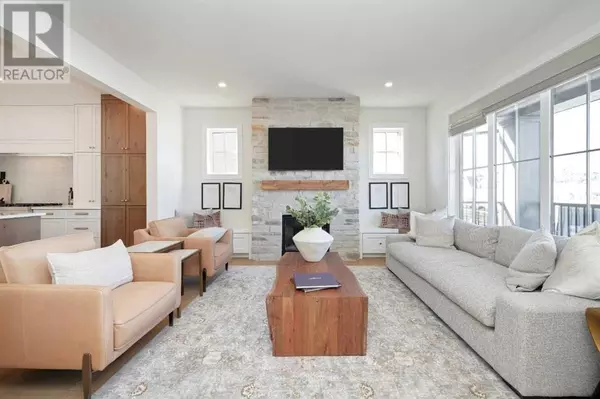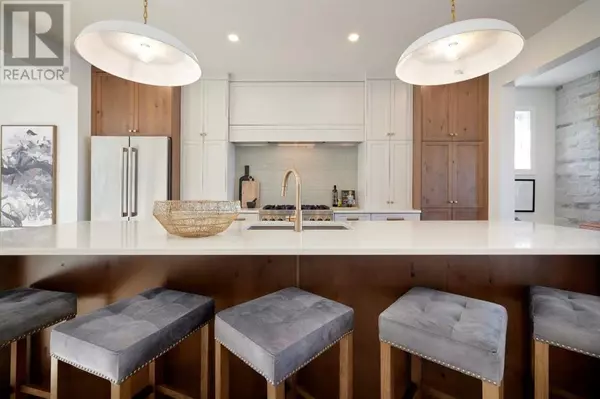5 Beds
5 Baths
3,197 SqFt
5 Beds
5 Baths
3,197 SqFt
Key Details
Property Type Single Family Home
Sub Type Freehold
Listing Status Active
Purchase Type For Sale
Square Footage 3,197 sqft
Price per Sqft $575
Subdivision Currie Barracks
MLS® Listing ID A2188141
Bedrooms 5
Half Baths 1
Originating Board Calgary Real Estate Board
Lot Size 3,928 Sqft
Acres 3928.8274
Property Sub-Type Freehold
Property Description
Location
Province AB
Rooms
Extra Room 1 Basement .00 Ft x .00 Ft 4pc Bathroom
Extra Room 2 Basement 11.50 Ft x 13.00 Ft Bedroom
Extra Room 3 Basement 7.00 Ft x 12.50 Ft Storage
Extra Room 4 Basement 11.17 Ft x 14.50 Ft Exercise room
Extra Room 5 Basement 14.50 Ft x 22.00 Ft Media
Extra Room 6 Main level .00 Ft x .00 Ft 2pc Bathroom
Interior
Heating Forced air,
Cooling Central air conditioning
Flooring Carpeted, Ceramic Tile, Hardwood
Fireplaces Number 1
Exterior
Parking Features Yes
Garage Spaces 2.0
Garage Description 2
Fence Not fenced
View Y/N No
Total Parking Spaces 2
Private Pool No
Building
Lot Description Landscaped
Story 3
Others
Ownership Freehold
GET MORE INFORMATION
Real Broker







