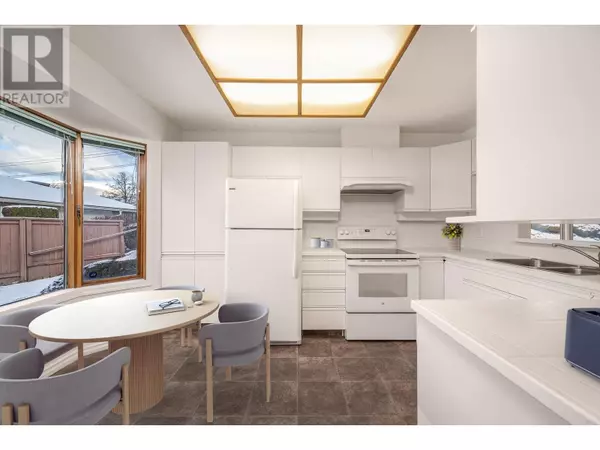1 Bed
1 Bath
1,852 SqFt
1 Bed
1 Bath
1,852 SqFt
Key Details
Property Type Townhouse
Sub Type Townhouse
Listing Status Active
Purchase Type For Sale
Square Footage 1,852 sqft
Price per Sqft $240
Subdivision Sw Salmon Arm
MLS® Listing ID 10332084
Bedrooms 1
Condo Fees $356/mo
Originating Board Association of Interior REALTORS®
Year Built 1989
Property Sub-Type Townhouse
Property Description
Location
Province BC
Zoning Unknown
Rooms
Extra Room 1 Second level 20' x 19' Unfinished Room
Extra Room 2 Main level 7'10'' x 7'5'' Foyer
Extra Room 3 Main level 13' x 9' Full ensuite bathroom
Extra Room 4 Main level 7'3'' x 15'9'' Dining room
Extra Room 5 Main level 15'8'' x 13'7'' Primary Bedroom
Extra Room 6 Main level 23' x 13' Living room
Interior
Heating Forced air, See remarks
Flooring Carpeted, Ceramic Tile, Laminate, Linoleum
Fireplaces Type Unknown
Exterior
Parking Features Yes
Garage Spaces 1.0
Garage Description 1
Community Features Pets not Allowed, Seniors Oriented
View Y/N No
Roof Type Unknown
Total Parking Spaces 1
Private Pool No
Building
Story 2
Sewer Municipal sewage system
Others
Ownership Strata
Virtual Tour https://youriguide.com/5_151_8_ave_sw_salmon_arm_bc/
GET MORE INFORMATION
Real Broker







