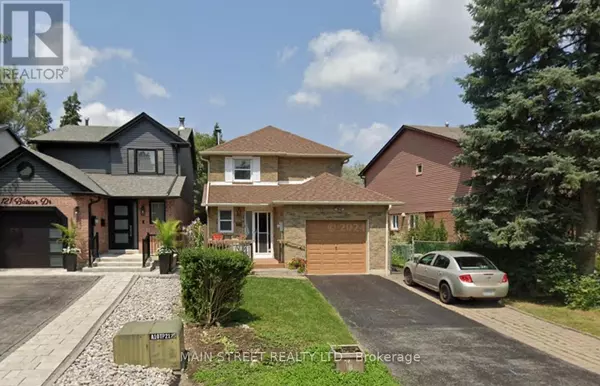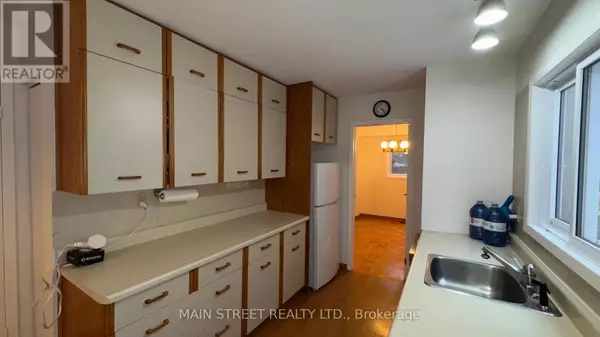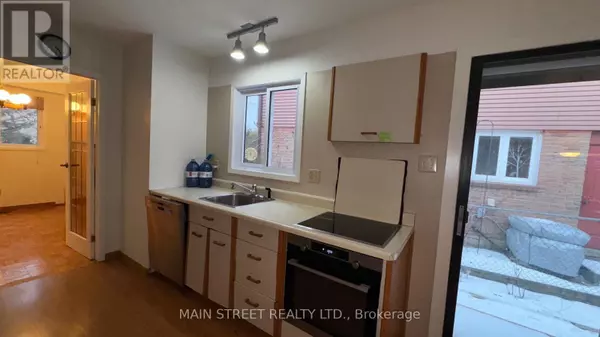3 Beds
2 Baths
3 Beds
2 Baths
OPEN HOUSE
Sun Mar 02, 2:00pm - 4:00pm
Sun Mar 09, 2:00pm - 4:00pm
Sun Mar 23, 2:00pm - 4:00pm
Sun Mar 30, 2:00pm - 4:00pm
Key Details
Property Type Single Family Home
Listing Status Active
Purchase Type For Sale
Subdivision Aurora Village
MLS® Listing ID N11932903
Bedrooms 3
Half Baths 1
Originating Board Toronto Regional Real Estate Board
Property Description
Location
Province ON
Rooms
Extra Room 1 Second level 4.6 m X 3.2 m Primary Bedroom
Extra Room 2 Second level 3.6 m X 3.2 m Bedroom 2
Extra Room 3 Second level 4.4 m X 2.9 m Bedroom 3
Extra Room 4 Basement 8.5 m X 3.35 m Recreational, Games room
Extra Room 5 Basement 3 m X 3 m Office
Extra Room 6 Ground level 5.4 m X 3.3 m Living room
Interior
Heating Forced air
Cooling Central air conditioning
Fireplaces Number 1
Exterior
Parking Features Yes
Community Features Community Centre, School Bus
View Y/N No
Total Parking Spaces 5
Private Pool No
Building
Lot Description Landscaped
Story 2
Sewer Sanitary sewer
GET MORE INFORMATION
Real Broker







