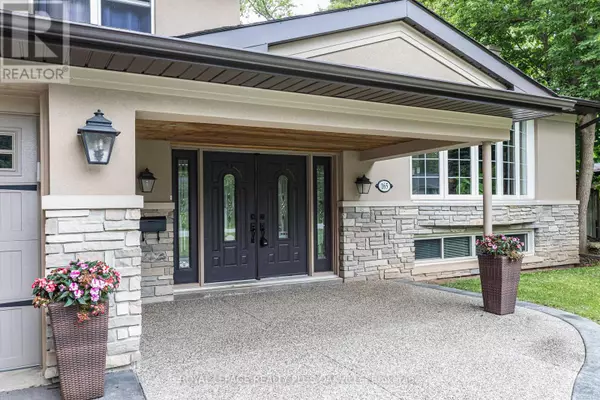4 Beds
4 Baths
1,499 SqFt
4 Beds
4 Baths
1,499 SqFt
Key Details
Property Type Single Family Home
Sub Type Freehold
Listing Status Active
Purchase Type For Sale
Square Footage 1,499 sqft
Price per Sqft $1,466
Subdivision 1017 - Sw Southwest
MLS® Listing ID W11933645
Bedrooms 4
Half Baths 1
Originating Board Toronto Regional Real Estate Board
Property Sub-Type Freehold
Property Description
Location
Province ON
Rooms
Extra Room 1 Lower level 3.82 m X 3.24 m Exercise room
Extra Room 2 Lower level 5.77 m X 3.71 m Recreational, Games room
Extra Room 3 Lower level 4.12 m X 3.41 m Bedroom 4
Extra Room 4 Main level 6.85 m X 5.28 m Living room
Extra Room 5 Main level 7.89 m X 5.07 m Kitchen
Extra Room 6 Main level 7.89 m X 5.07 m Dining room
Interior
Heating Forced air
Cooling Central air conditioning
Flooring Hardwood, Laminate
Fireplaces Number 1
Exterior
Parking Features Yes
Fence Fenced yard
View Y/N No
Total Parking Spaces 6
Private Pool No
Building
Lot Description Landscaped
Sewer Sanitary sewer
Others
Ownership Freehold
Virtual Tour https://sites.cathykoop.ca/165walbydrive/?mls
GET MORE INFORMATION
Real Broker







