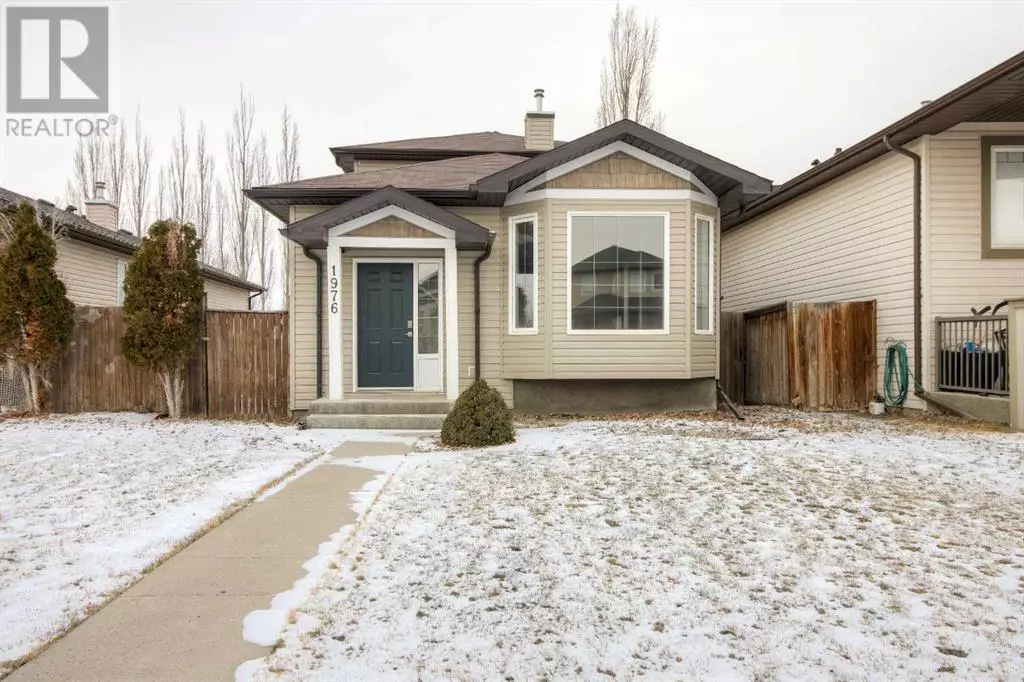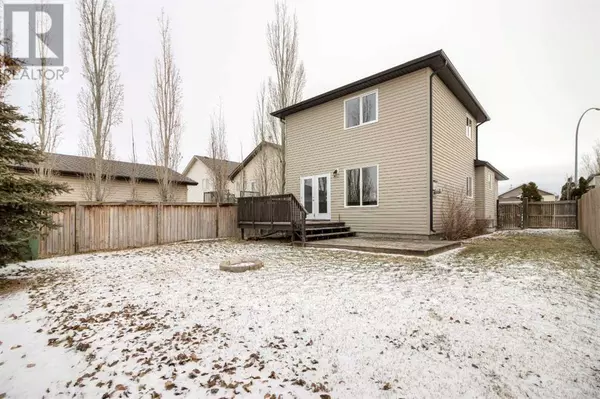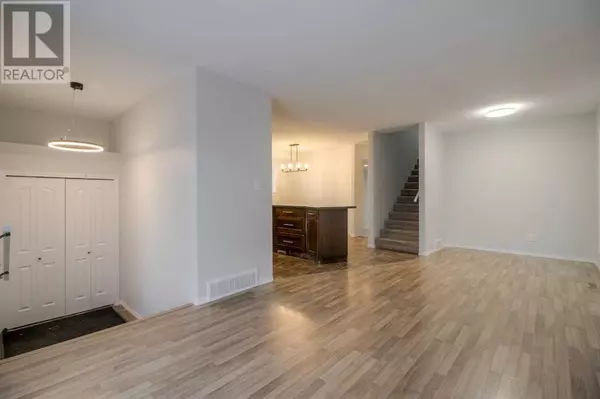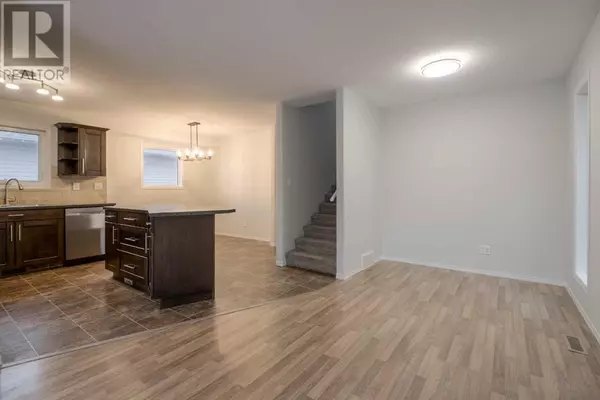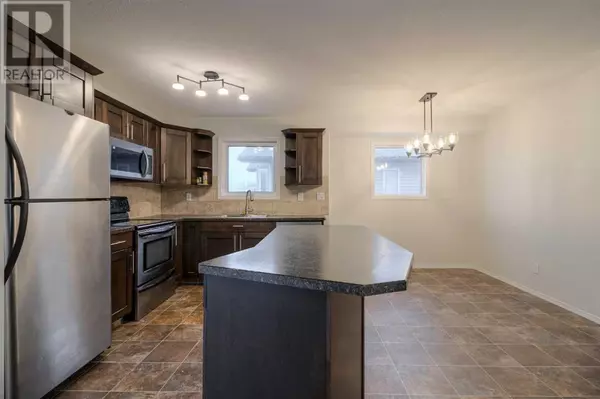4 Beds
4 Baths
1,569 SqFt
4 Beds
4 Baths
1,569 SqFt
Key Details
Property Type Single Family Home
Sub Type Freehold
Listing Status Active
Purchase Type For Sale
Square Footage 1,569 sqft
Price per Sqft $247
MLS® Listing ID A2189228
Style 4 Level
Bedrooms 4
Half Baths 2
Originating Board Lethbridge & District Association of REALTORS®
Year Built 2007
Lot Size 3,564 Sqft
Acres 3564.0
Property Sub-Type Freehold
Property Description
Location
Province AB
Rooms
Extra Room 1 Basement 12.50 Ft x 9.75 Ft Bedroom
Extra Room 2 Basement 10.75 Ft x 9.67 Ft Bedroom
Extra Room 3 Basement 9.50 Ft x 6.00 Ft 2pc Bathroom
Extra Room 4 Lower level 21.08 Ft x 17.25 Ft Family room
Extra Room 5 Lower level 7.25 Ft x 4.00 Ft 1pc Bathroom
Extra Room 6 Main level 32.00 Ft x 9.25 Ft Kitchen
Interior
Heating Forced air
Cooling Central air conditioning
Flooring Carpeted, Laminate
Fireplaces Number 1
Exterior
Parking Features No
Fence Fence
View Y/N No
Total Parking Spaces 1
Private Pool No
Building
Architectural Style 4 Level
Others
Ownership Freehold
GET MORE INFORMATION
Real Broker

