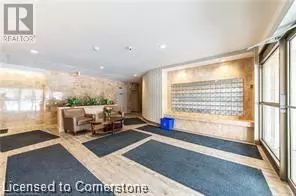2 Beds
2 Baths
1,029 SqFt
2 Beds
2 Baths
1,029 SqFt
Key Details
Property Type Condo
Sub Type Condominium
Listing Status Active
Purchase Type For Rent
Square Footage 1,029 sqft
Subdivision 228 - Chicopee/Freeport
MLS® Listing ID 40692603
Bedrooms 2
Originating Board Cornerstone - Waterloo Region
Year Built 1990
Property Sub-Type Condominium
Property Description
Location
Province ON
Rooms
Extra Room 1 Main level Measurements not available Laundry room
Extra Room 2 Main level Measurements not available 4pc Bathroom
Extra Room 3 Main level 14'5'' x 9'7'' Bedroom
Extra Room 4 Main level Measurements not available Full bathroom
Extra Room 5 Main level 14'6'' x 10'3'' Primary Bedroom
Extra Room 6 Main level 8'2'' x 8'0'' Kitchen
Interior
Heating Forced air
Cooling Central air conditioning, Wall unit
Exterior
Parking Features Yes
View Y/N No
Total Parking Spaces 2
Private Pool No
Building
Story 1
Sewer Municipal sewage system
Others
Ownership Condominium
Acceptable Financing Monthly
Listing Terms Monthly
GET MORE INFORMATION
Real Broker







