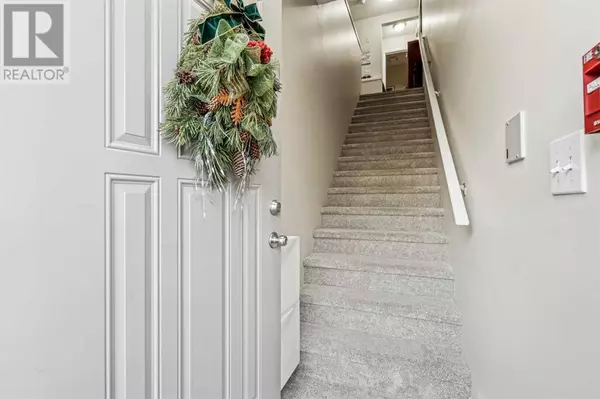2 Beds
3 Baths
1,138 SqFt
2 Beds
3 Baths
1,138 SqFt
Key Details
Property Type Townhouse
Sub Type Townhouse
Listing Status Active
Purchase Type For Sale
Square Footage 1,138 sqft
Price per Sqft $340
Subdivision Mckenzie Towne
MLS® Listing ID A2189503
Bedrooms 2
Half Baths 1
Condo Fees $522/mo
Originating Board Calgary Real Estate Board
Year Built 2007
Property Sub-Type Townhouse
Property Description
Location
Province AB
Rooms
Extra Room 1 Second level 11.83 M x 12.33 M Living room
Extra Room 2 Second level 7.83 M x 9.25 M Kitchen
Extra Room 3 Second level 8.00 M x 8.67 M Dining room
Extra Room 4 Second level 4.67 M x 4.92 M 2pc Bathroom
Extra Room 5 Third level 13.17 M x 10.25 M Primary Bedroom
Extra Room 6 Third level 4.92 M x 7.92 M 4pc Bathroom
Interior
Heating Hot Water,
Cooling None
Flooring Carpeted, Vinyl Plank
Exterior
Parking Features No
Fence Partially fenced
Community Features Pets Allowed With Restrictions
View Y/N No
Total Parking Spaces 1
Private Pool No
Building
Lot Description Landscaped
Story 3
Others
Ownership Condominium/Strata
Virtual Tour https://youriguide.com/245_mckenzie_towne_ln_se_calgary_ab/
GET MORE INFORMATION
Real Broker







