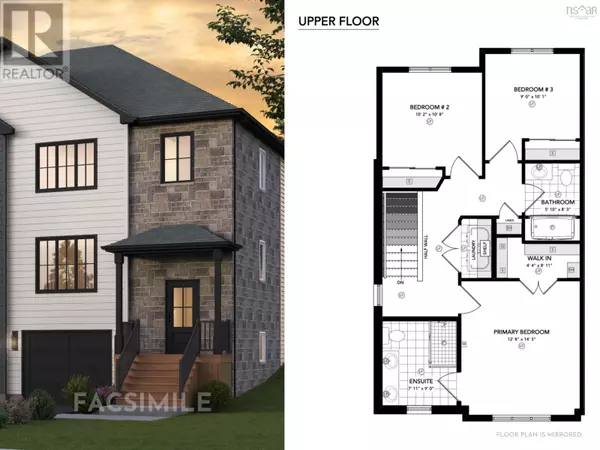3 Beds
3 Baths
1,658 SqFt
3 Beds
3 Baths
1,658 SqFt
Key Details
Property Type Single Family Home
Sub Type Freehold
Listing Status Active
Purchase Type For Sale
Square Footage 1,658 sqft
Price per Sqft $324
Subdivision Lantz
MLS® Listing ID 202501535
Bedrooms 3
Half Baths 1
Originating Board Nova Scotia Association of REALTORS®
Lot Size 1,354 Sqft
Acres 1354.716
Property Sub-Type Freehold
Property Description
Location
Province NS
Rooms
Extra Room 1 Second level 5x5 Laundry room
Extra Room 2 Second level 12.9x13.9 Primary Bedroom
Extra Room 3 Second level 7.9x9 Ensuite (# pieces 2-6)
Extra Room 4 Second level 5.10x8.3 Bath (# pieces 1-6)
Extra Room 5 Second level 10.2x10.8 Bedroom
Extra Room 6 Second level 9x10.1 Bedroom
Interior
Cooling Wall unit, Heat Pump
Flooring Laminate, Tile
Exterior
Parking Features Yes
Community Features School Bus
View Y/N No
Private Pool No
Building
Lot Description Partially landscaped
Story 3
Sewer Municipal sewage system
Others
Ownership Freehold
GET MORE INFORMATION
Real Broker





