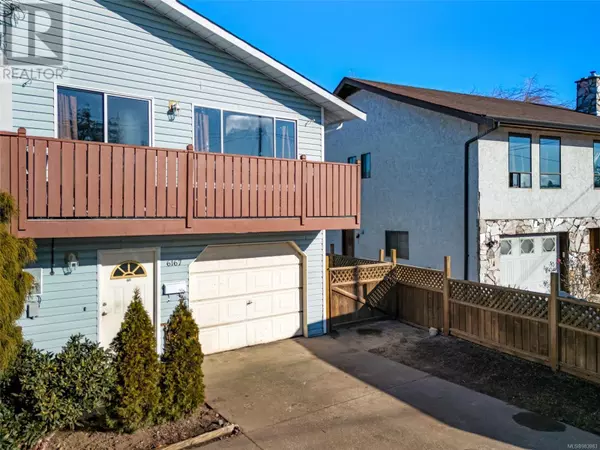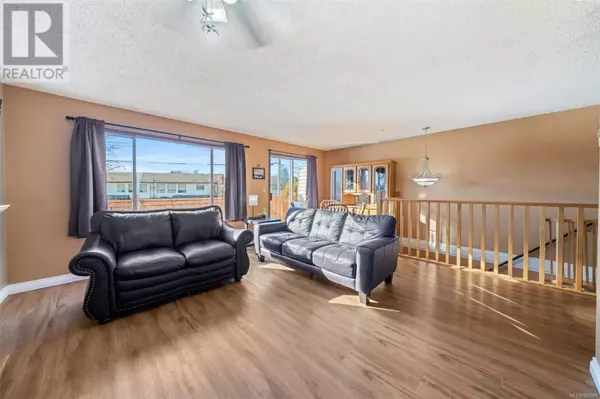4 Beds
2 Baths
3,202 SqFt
4 Beds
2 Baths
3,202 SqFt
Key Details
Property Type Condo
Sub Type Strata
Listing Status Active
Purchase Type For Sale
Square Footage 3,202 sqft
Price per Sqft $187
Subdivision West Duncan
MLS® Listing ID 983983
Bedrooms 4
Originating Board Vancouver Island Real Estate Board
Year Built 1989
Lot Size 3,920 Sqft
Acres 3920.0
Property Sub-Type Strata
Property Description
Location
Province BC
Zoning Residential
Rooms
Extra Room 1 Lower level 3-Piece Bathroom
Extra Room 2 Lower level 13 ft X 9 ft Bedroom
Extra Room 3 Lower level 13 ft X 9 ft Bedroom
Extra Room 4 Lower level 9 ft X 6 ft Laundry room
Extra Room 5 Lower level 14 ft X 9 ft Family room
Extra Room 6 Main level 5 ft X 7 ft Den
Interior
Heating Baseboard heaters, Heat Pump,
Cooling Air Conditioned
Exterior
Parking Features Yes
Community Features Pets Allowed, Family Oriented
View Y/N No
Total Parking Spaces 3
Private Pool No
Others
Ownership Strata
Virtual Tour https://youtu.be/nR31GSqWuMk?si=OD3FXslGPSmn1fOQ
GET MORE INFORMATION
Real Broker







