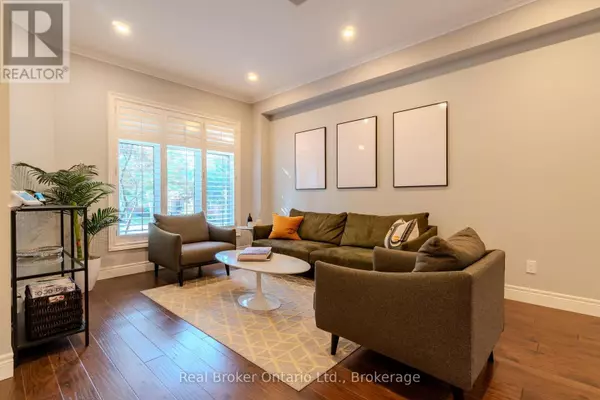5 Beds
4 Baths
2,499 SqFt
5 Beds
4 Baths
2,499 SqFt
Key Details
Property Type Single Family Home
Sub Type Freehold
Listing Status Active
Purchase Type For Sale
Square Footage 2,499 sqft
Price per Sqft $1,000
Subdivision 1009 - Jc Joshua Creek
MLS® Listing ID W11942440
Bedrooms 5
Half Baths 1
Originating Board The Oakville, Milton & District Real Estate Board
Property Sub-Type Freehold
Property Description
Location
Province ON
Rooms
Extra Room 1 Second level 6.15 m X 6.07 m Primary Bedroom
Extra Room 2 Second level 3.38 m X 3.38 m Bedroom 2
Extra Room 3 Second level 3.61 m X 3.84 m Bedroom 3
Extra Room 4 Second level 3.48 m X 4.93 m Bedroom 4
Extra Room 5 Basement 3.4 m X 3.4 m Bedroom 5
Extra Room 6 Basement 3.23 m X 3.33 m Office
Interior
Heating Forced air
Cooling Central air conditioning
Flooring Hardwood
Fireplaces Number 2
Exterior
Parking Features Yes
Community Features Community Centre
View Y/N Yes
View City view
Total Parking Spaces 4
Private Pool No
Building
Lot Description Lawn sprinkler
Story 2
Sewer Sanitary sewer
Others
Ownership Freehold
GET MORE INFORMATION
Real Broker







