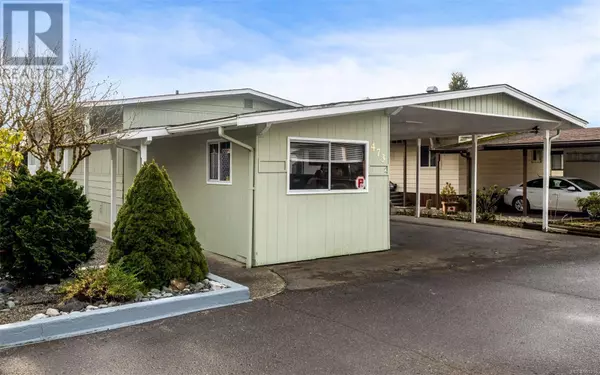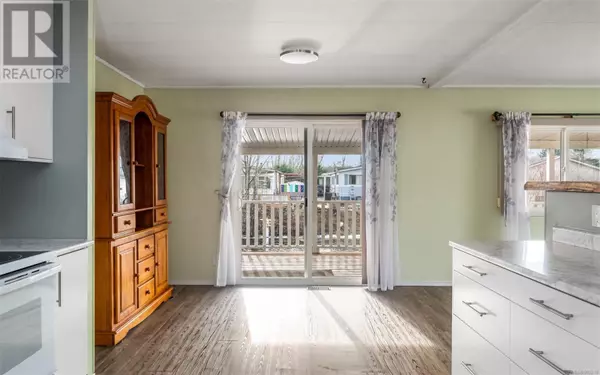3 Beds
2 Baths
1,394 SqFt
3 Beds
2 Baths
1,394 SqFt
Key Details
Property Type Single Family Home
Sub Type Leasehold
Listing Status Active
Purchase Type For Sale
Square Footage 1,394 sqft
Price per Sqft $200
Subdivision Silver Park Mobile Homes
MLS® Listing ID 985218
Bedrooms 3
Condo Fees $600/mo
Originating Board Vancouver Island Real Estate Board
Year Built 1979
Property Sub-Type Leasehold
Property Description
Location
Province BC
Zoning Other
Rooms
Extra Room 1 Main level 4-Piece Bathroom
Extra Room 2 Main level 3-Piece Ensuite
Extra Room 3 Main level Measurements not available x 15 ft Sunroom
Extra Room 4 Main level 8'2 x 9'2 Laundry room
Extra Room 5 Main level 9'2 x 9'10 Bedroom
Extra Room 6 Main level 9'4 x 9'9 Bedroom
Interior
Heating Forced air, Heat Pump,
Cooling Air Conditioned, Central air conditioning
Exterior
Parking Features No
Community Features Pets Allowed With Restrictions, Age Restrictions
View Y/N No
Total Parking Spaces 2
Private Pool No
Others
Ownership Leasehold
Acceptable Financing Monthly
Listing Terms Monthly
Virtual Tour https://youtube.com/shorts/nEDqUL6Zc6o
GET MORE INFORMATION
Real Broker







