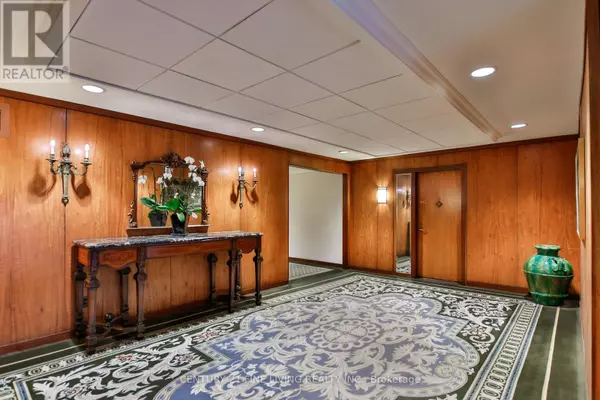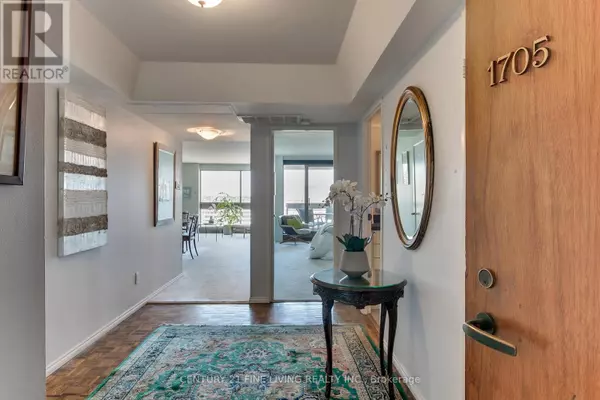1 Bed
1 Bath
799 SqFt
1 Bed
1 Bath
799 SqFt
Key Details
Property Type Condo
Sub Type Condominium/Strata
Listing Status Active
Purchase Type For Rent
Square Footage 799 sqft
Subdivision Yonge-St. Clair
MLS® Listing ID C11943484
Bedrooms 1
Originating Board Toronto Regional Real Estate Board
Property Sub-Type Condominium/Strata
Property Description
Location
Province ON
Rooms
Extra Room 1 Main level 3.69 m X 3.63 m Living room
Extra Room 2 Main level 3.72 m X 3.15 m Dining room
Extra Room 3 Main level 2.54 m X 2.29 m Kitchen
Extra Room 4 Main level 5.03 m X 3.02 m Bedroom
Extra Room 5 Main level 2.74 m X 1.49 m Bathroom
Extra Room 6 Main level 3.84 m X 2.41 m Foyer
Interior
Heating Radiant heat
Cooling Central air conditioning
Flooring Carpeted
Exterior
Parking Features Yes
Community Features Pet Restrictions
View Y/N No
Total Parking Spaces 1
Private Pool No
Others
Ownership Condominium/Strata
Acceptable Financing Monthly
Listing Terms Monthly
GET MORE INFORMATION
Real Broker







