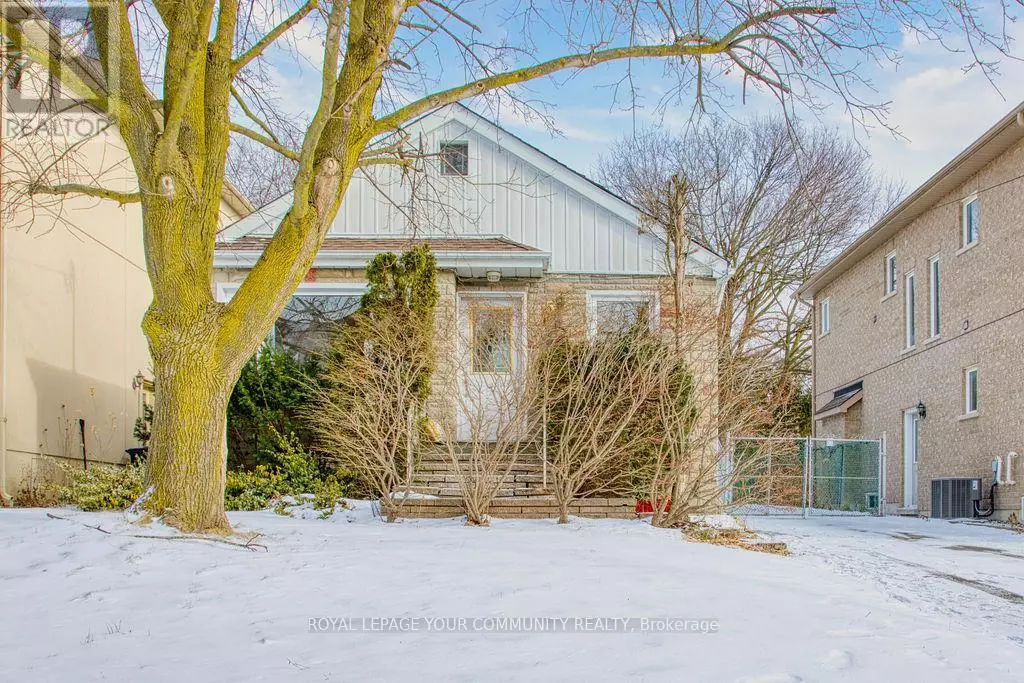4 Beds
2 Baths
4 Beds
2 Baths
Key Details
Property Type Single Family Home
Sub Type Freehold
Listing Status Active
Purchase Type For Sale
Subdivision Willowdale West
MLS® Listing ID C11944118
Style Raised bungalow
Bedrooms 4
Originating Board Toronto Regional Real Estate Board
Property Sub-Type Freehold
Property Description
Location
Province ON
Rooms
Extra Room 1 Basement Measurements not available Bedroom 4
Extra Room 2 Basement Measurements not available Kitchen
Extra Room 3 Basement Measurements not available Great room
Extra Room 4 Main level 4.64 m X 3.38 m Living room
Extra Room 5 Main level 4.64 m X 3.38 m Dining room
Extra Room 6 Main level 4.75 m X 2.29 m Kitchen
Interior
Heating Forced air
Cooling Central air conditioning
Flooring Hardwood
Exterior
Parking Features Yes
Community Features School Bus
View Y/N No
Total Parking Spaces 4
Private Pool No
Building
Story 1
Sewer Sanitary sewer
Architectural Style Raised bungalow
Others
Ownership Freehold
Virtual Tour https://drive.google.com/file/d/1QpTVMz5KHTDStZ3HrAq85mInSnasp1xq/view
GET MORE INFORMATION
Real Broker







