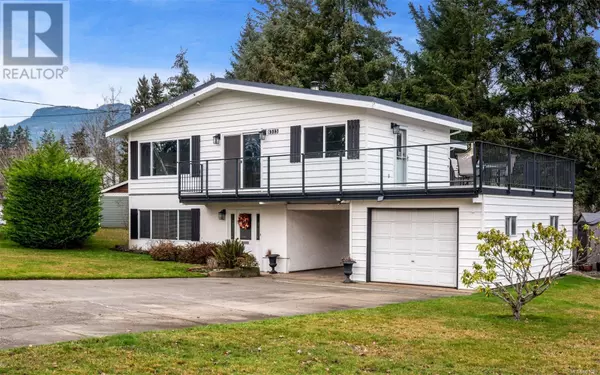5 Beds
2 Baths
2,283 SqFt
5 Beds
2 Baths
2,283 SqFt
Key Details
Property Type Single Family Home
Sub Type Freehold
Listing Status Active
Purchase Type For Sale
Square Footage 2,283 sqft
Price per Sqft $349
Subdivision West Duncan
MLS® Listing ID 983089
Bedrooms 5
Originating Board Vancouver Island Real Estate Board
Year Built 1972
Lot Size 10,454 Sqft
Acres 10454.0
Property Sub-Type Freehold
Property Description
Location
Province BC
Zoning Residential
Rooms
Extra Room 1 Lower level 3-Piece Bathroom
Extra Room 2 Lower level 5'9 x 7'2 Laundry room
Extra Room 3 Lower level 13 ft x Measurements not available Family room
Extra Room 4 Lower level 11'6 x 9'5 Bedroom
Extra Room 5 Lower level 13 ft X 9 ft Bedroom
Extra Room 6 Lower level 11'6 x 11'7 Entrance
Interior
Heating Forced air, Heat Pump,
Cooling Air Conditioned, Central air conditioning
Fireplaces Number 2
Exterior
Parking Features No
View Y/N Yes
View Mountain view
Total Parking Spaces 4
Private Pool No
Others
Ownership Freehold
Virtual Tour https://galleries.page.link/d93y8
GET MORE INFORMATION
Real Broker







