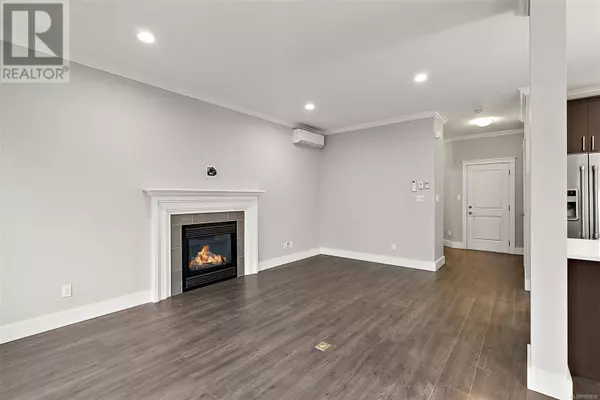3 Beds
3 Baths
2,540 SqFt
3 Beds
3 Baths
2,540 SqFt
Key Details
Property Type Single Family Home
Sub Type Freehold
Listing Status Active
Purchase Type For Sale
Square Footage 2,540 sqft
Price per Sqft $389
Subdivision Bazan Bay
MLS® Listing ID 985838
Bedrooms 3
Originating Board Victoria Real Estate Board
Year Built 2014
Lot Size 3,223 Sqft
Acres 3223.0
Property Sub-Type Freehold
Property Description
Location
Province BC
Zoning Residential
Rooms
Extra Room 1 Second level 5' x 6' Laundry room
Extra Room 2 Second level 12' x 11' Bedroom
Extra Room 3 Second level 12' x 11' Bedroom
Extra Room 4 Second level 5-Piece Ensuite
Extra Room 5 Second level 4-Piece Bathroom
Extra Room 6 Second level 14' x 13' Primary Bedroom
Interior
Heating Baseboard heaters, Heat Pump, ,
Cooling Air Conditioned
Fireplaces Number 1
Exterior
Parking Features No
View Y/N No
Total Parking Spaces 2
Private Pool No
Others
Ownership Freehold
Virtual Tour https://sites.listvt.com/9385eastsaanichroad
GET MORE INFORMATION
Real Broker







