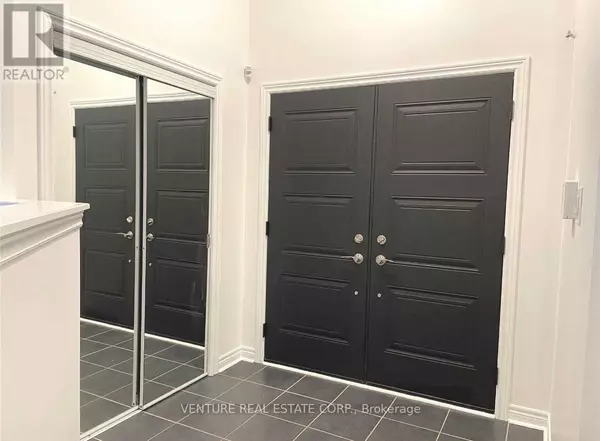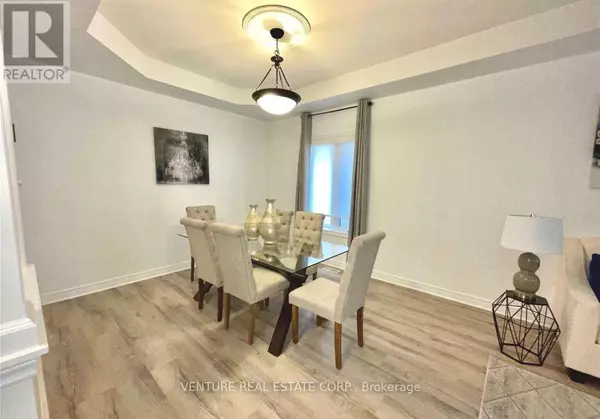4 Beds
3 Baths
2,499 SqFt
4 Beds
3 Baths
2,499 SqFt
Key Details
Property Type Single Family Home
Sub Type Freehold
Listing Status Active
Purchase Type For Rent
Square Footage 2,499 sqft
Subdivision South East
MLS® Listing ID E11947719
Bedrooms 4
Half Baths 1
Originating Board Toronto Regional Real Estate Board
Property Sub-Type Freehold
Property Description
Location
Province ON
Rooms
Extra Room 1 Lower level 2.84 m X 1.92 m Laundry room
Extra Room 2 Lower level 6.99 m X 4.5 m Family room
Extra Room 3 Main level 7.64 m X 3.34 m Living room
Extra Room 4 Main level 7.64 m X 3.34 m Dining room
Extra Room 5 Main level 5.5 m X 3.55 m Kitchen
Extra Room 6 Main level 5.5 m X 3.55 m Eating area
Interior
Heating Forced air
Cooling Central air conditioning
Flooring Laminate
Exterior
Parking Features Yes
Fence Fenced yard
View Y/N No
Total Parking Spaces 4
Private Pool No
Building
Sewer Sanitary sewer
Others
Ownership Freehold
Acceptable Financing Monthly
Listing Terms Monthly
GET MORE INFORMATION
Real Broker







