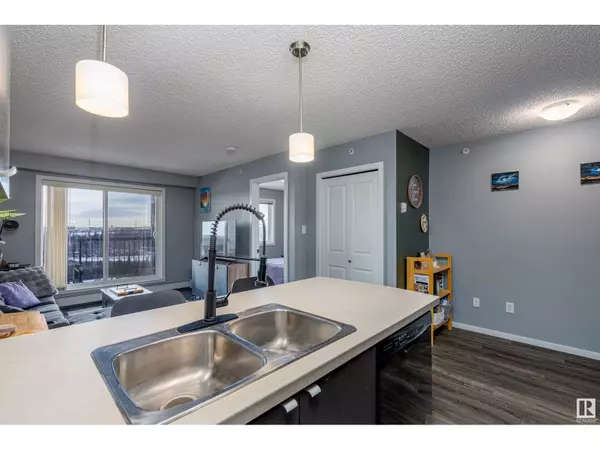2 Beds
2 Baths
712 SqFt
2 Beds
2 Baths
712 SqFt
Key Details
Property Type Condo
Sub Type Condominium/Strata
Listing Status Active
Purchase Type For Sale
Square Footage 712 sqft
Price per Sqft $237
Subdivision Canon Ridge
MLS® Listing ID E4419768
Bedrooms 2
Condo Fees $605/mo
Originating Board REALTORS® Association of Edmonton
Year Built 2013
Property Sub-Type Condominium/Strata
Property Description
Location
Province AB
Rooms
Extra Room 1 Main level 4.55 m X 3.45 m Living room
Extra Room 2 Main level 2.48 m X 4.53 m Kitchen
Extra Room 3 Main level 3.1 m X 2.91 m Primary Bedroom
Extra Room 4 Main level 2.96 m X 3.26 m Bedroom 2
Interior
Heating Baseboard heaters
Exterior
Parking Features Yes
View Y/N Yes
View Valley view
Total Parking Spaces 2
Private Pool No
Others
Ownership Condominium/Strata
Virtual Tour https://youriguide.com/446_1096_hyndman_rd_nw_edmonton_ab/
GET MORE INFORMATION
Real Broker







