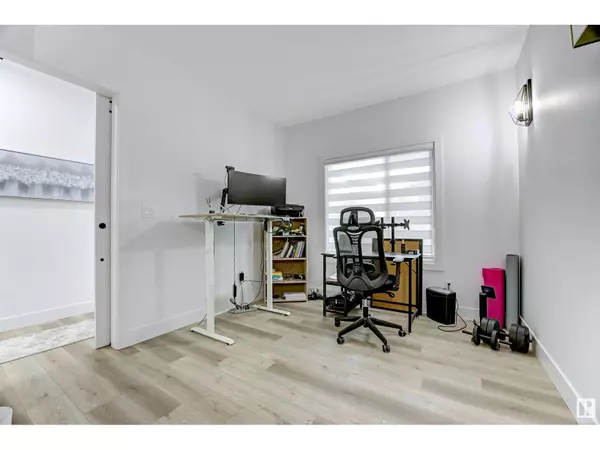5 Beds
4 Baths
2,478 SqFt
5 Beds
4 Baths
2,478 SqFt
Key Details
Property Type Single Family Home
Sub Type Freehold
Listing Status Active
Purchase Type For Sale
Square Footage 2,478 sqft
Price per Sqft $306
Subdivision The Uplands
MLS® Listing ID E4419807
Bedrooms 5
Half Baths 1
Originating Board REALTORS® Association of Edmonton
Year Built 2022
Lot Size 3,808 Sqft
Acres 3808.1638
Property Sub-Type Freehold
Property Description
Location
Province AB
Rooms
Extra Room 1 Lower level Measurements not available Bedroom 4
Extra Room 2 Lower level Measurements not available Bedroom 5
Extra Room 3 Main level Measurements not available Living room
Extra Room 4 Main level Measurements not available Dining room
Extra Room 5 Main level Measurements not available Kitchen
Extra Room 6 Main level 9.11 m X 15.11 m Den
Interior
Heating Forced air
Fireplaces Type Insert
Exterior
Parking Features Yes
Fence Fence
View Y/N No
Total Parking Spaces 4
Private Pool No
Building
Story 2
Others
Ownership Freehold
Virtual Tour https://youriguide.com/kw1pc_19628_26_ave_nw_edmonton_ab/
GET MORE INFORMATION
Real Broker







