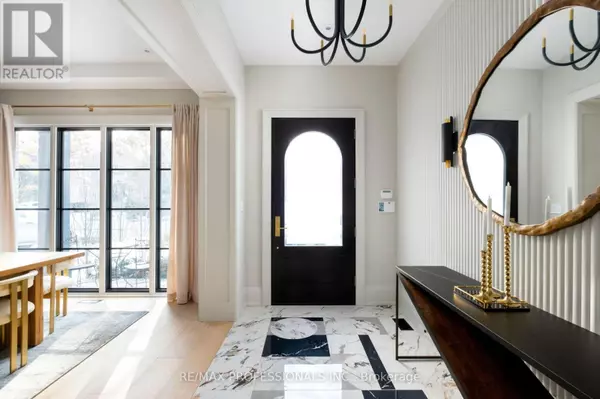5 Beds
5 Baths
5 Beds
5 Baths
Key Details
Property Type Single Family Home
Sub Type Freehold
Listing Status Active
Purchase Type For Sale
Subdivision Kingsway South
MLS® Listing ID W11947850
Bedrooms 5
Half Baths 1
Originating Board Toronto Regional Real Estate Board
Property Sub-Type Freehold
Property Description
Location
Province ON
Rooms
Extra Room 1 Second level 5.49 m X 4.27 m Primary Bedroom
Extra Room 2 Second level 4.27 m X 3.25 m Bedroom
Extra Room 3 Second level 4.27 m X 3.25 m Bedroom
Extra Room 4 Second level 3.53 m X 3.35 m Bedroom
Extra Room 5 Lower level 4.14 m X 3.43 m Bedroom
Extra Room 6 Lower level 4.57 m X 2.82 m Exercise room
Interior
Heating Forced air
Cooling Central air conditioning, Air exchanger
Flooring Porcelain Tile, Hardwood
Exterior
Parking Features Yes
View Y/N No
Total Parking Spaces 4
Private Pool No
Building
Lot Description Landscaped, Lawn sprinkler
Story 2
Sewer Sanitary sewer
Others
Ownership Freehold
Virtual Tour https://youtu.be/ChiLnssCA_w
GET MORE INFORMATION
Real Broker







