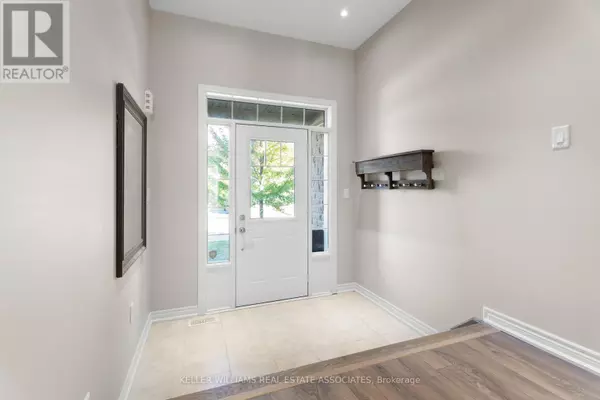3 Beds
3 Baths
1,499 SqFt
3 Beds
3 Baths
1,499 SqFt
Key Details
Property Type Townhouse
Sub Type Townhouse
Listing Status Active
Purchase Type For Sale
Square Footage 1,499 sqft
Price per Sqft $627
Subdivision Rural Caledon
MLS® Listing ID W11952582
Bedrooms 3
Half Baths 1
Originating Board Toronto Regional Real Estate Board
Property Sub-Type Townhouse
Property Description
Location
Province ON
Rooms
Extra Room 1 Second level 5.507 m X 3.36 m Primary Bedroom
Extra Room 2 Second level 3.99 m X 2.47 m Bedroom 2
Extra Room 3 Second level 3.063 m X 2.761 m Bedroom 3
Extra Room 4 Basement 2.761 m X 4.294 m Recreational, Games room
Extra Room 5 Main level 3.066 m X 3.989 m Living room
Extra Room 6 Main level 3.98 m X 2.471 m Dining room
Interior
Heating Forced air
Cooling Central air conditioning
Flooring Laminate
Exterior
Parking Features Yes
Fence Fenced yard
Community Features Community Centre
View Y/N No
Total Parking Spaces 2
Private Pool No
Building
Story 2
Sewer Sanitary sewer
Others
Ownership Freehold
Virtual Tour https://kurtis-oliveira-photography.aryeo.com/videos/019250b2-eda7-7390-9dea-97fae13af303
GET MORE INFORMATION
Real Broker







