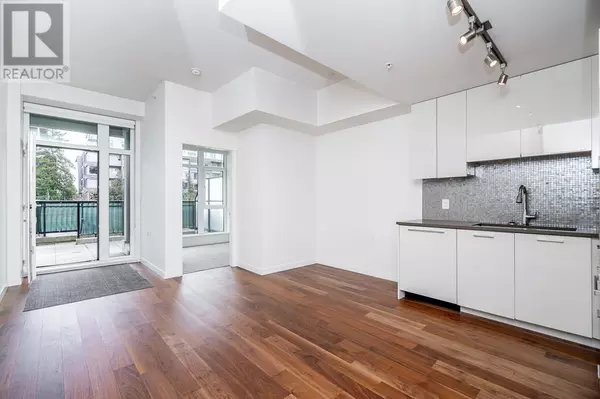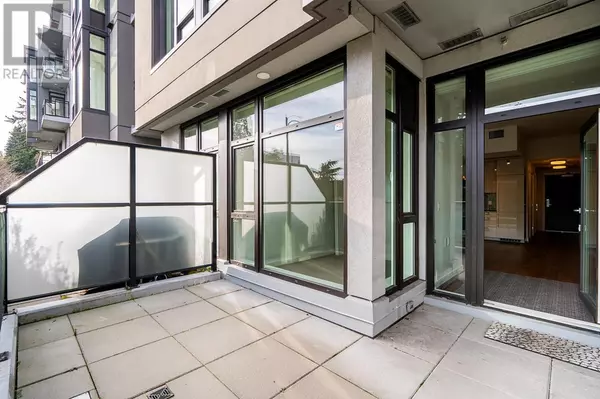REQUEST A TOUR If you would like to see this home without being there in person, select the "Virtual Tour" option and your advisor will contact you to discuss available opportunities.
In-PersonVirtual Tour
$ 659,900
Est. payment | /mo
1 Bed
1 Bath
537 SqFt
$ 659,900
Est. payment | /mo
1 Bed
1 Bath
537 SqFt
Key Details
Property Type Condo
Sub Type Strata
Listing Status Active
Purchase Type For Sale
Square Footage 537 sqft
Price per Sqft $1,228
MLS® Listing ID R2962614
Bedrooms 1
Condo Fees $375/mo
Originating Board Greater Vancouver REALTORS®
Year Built 2019
Property Sub-Type Strata
Property Description
OPEN HOUSE SAT 12:30pm to 1:30pm Bright, 1 bedroom plus den, ground floor unit with 2 entrances like a townhouse. Top location along the Cambie Corridor. Open-concept layout offers 9-ft ceilings, floor-to-ceiling windows out to large, private & sunny East facing patio for BBQ dinners w/gate separate entrance. Features central A/C cooling system, concrete construction, Bosch appliances package, gas cooktop, Quartz countertops, 1 secure parking & storage locker. Den or use as storage w/laundry. Centrally located just steps away from King Edward Canada Line Skytrain 1 min walk + shopping, restaurants, walk to Queen Elizabeth Park, easy access to downtown. Enjoy great amenities with your own party room, roof top bbq playground and community garden. Pets & rental friendly. Move in now! SEE VIDEO! (id:24570)
Location
Province BC
Interior
Heating Heat Pump
Cooling Air Conditioned
Exterior
Parking Features Yes
Community Features Pets Allowed With Restrictions
View Y/N No
Total Parking Spaces 1
Private Pool No
Building
Lot Description Garden Area
Others
Ownership Strata
Virtual Tour https://storyboard.onikon.com/derek-love/unit-107-4171-cambie-street-vancouver#video
GET MORE INFORMATION
Gabriela Humeniuk
Real Broker







